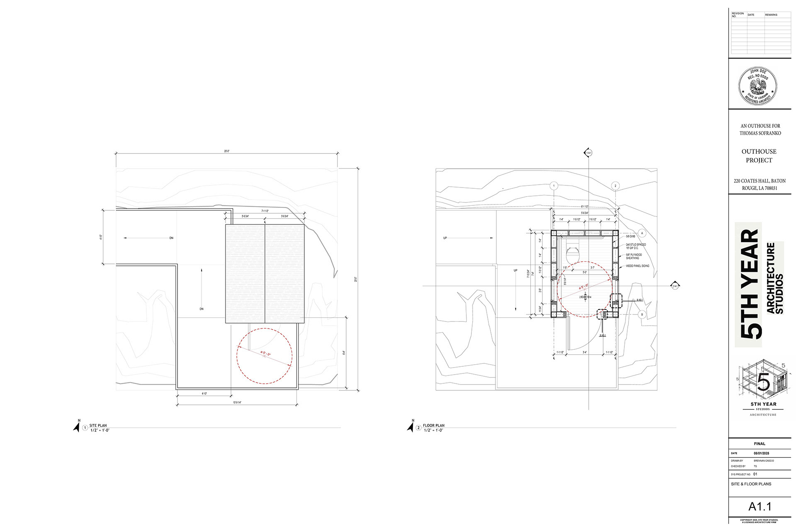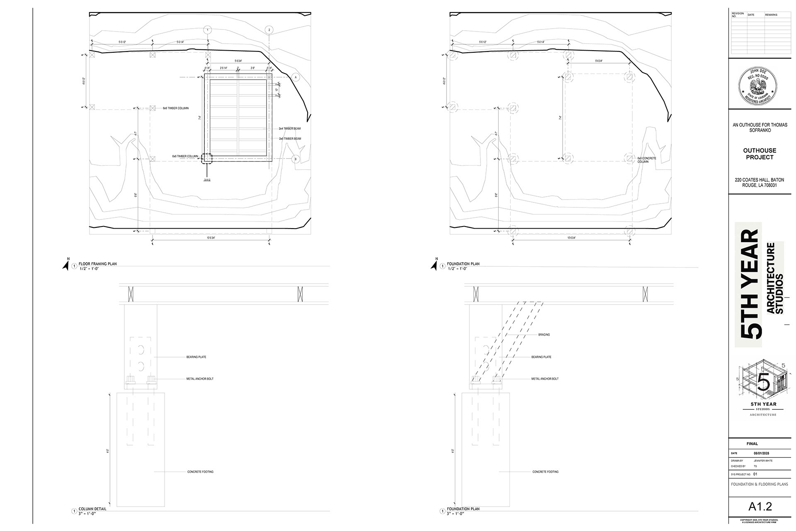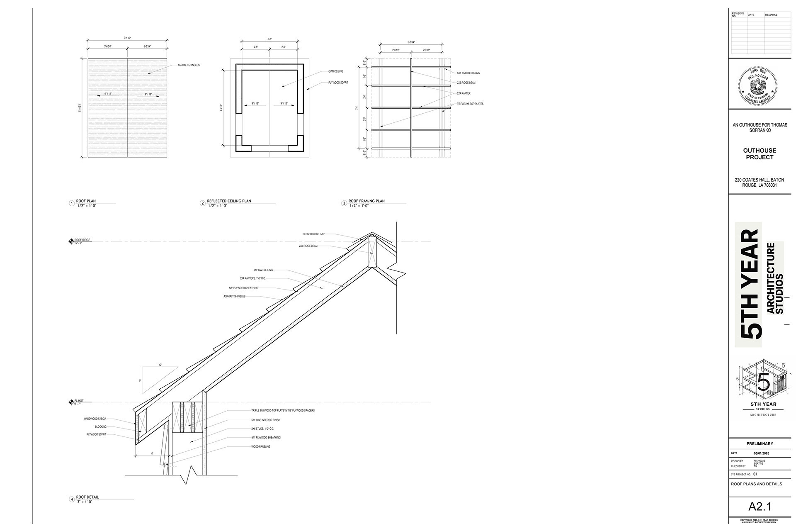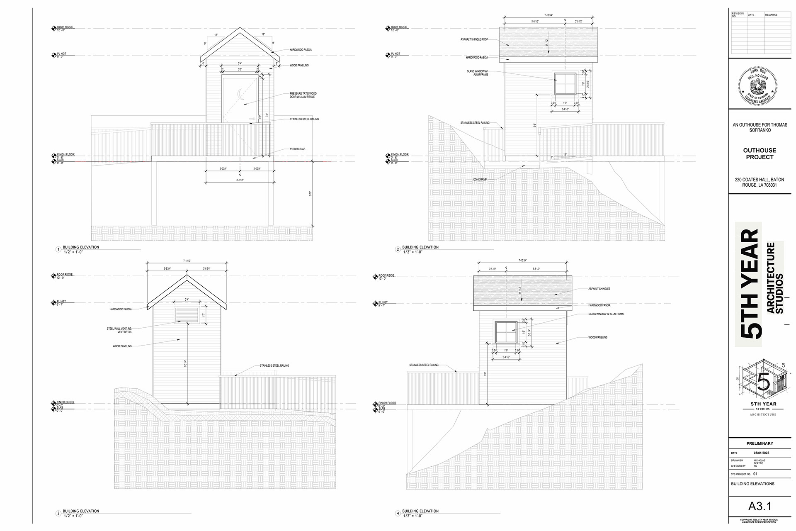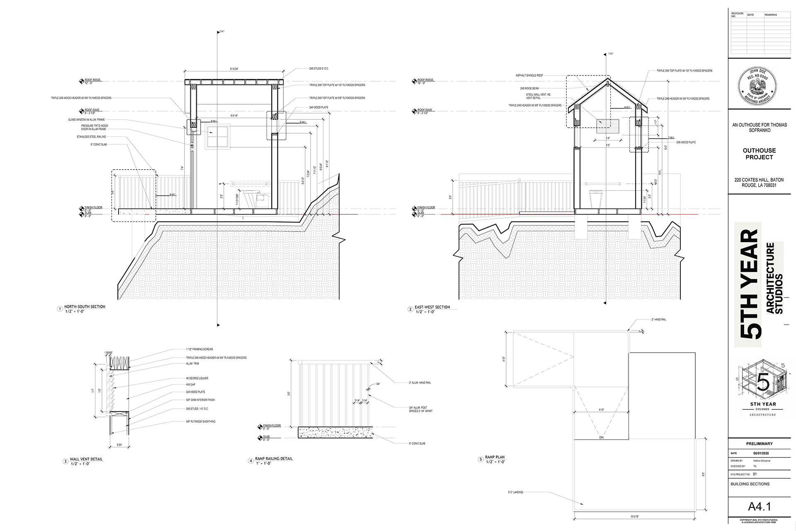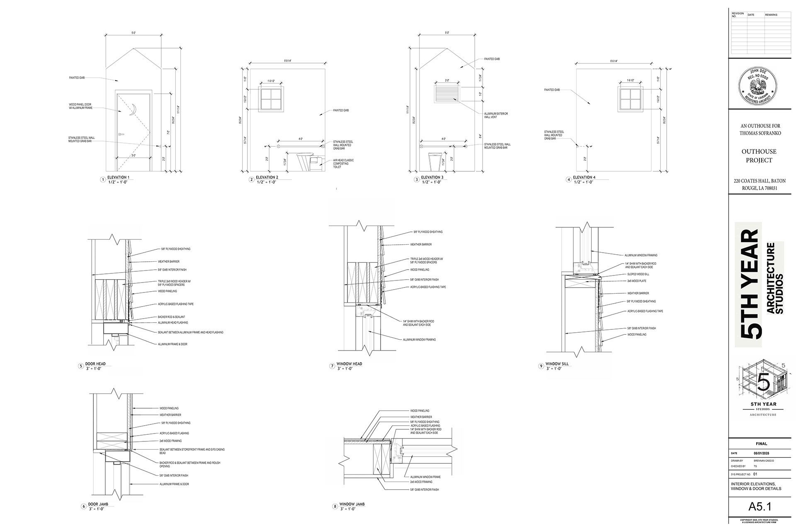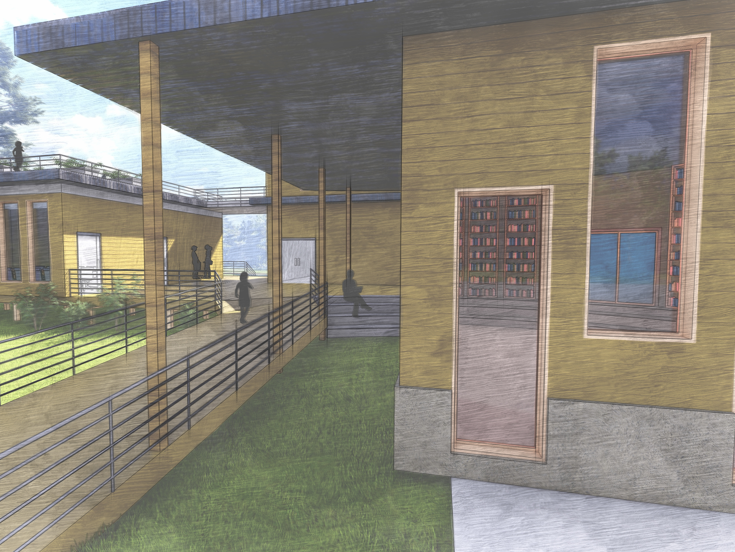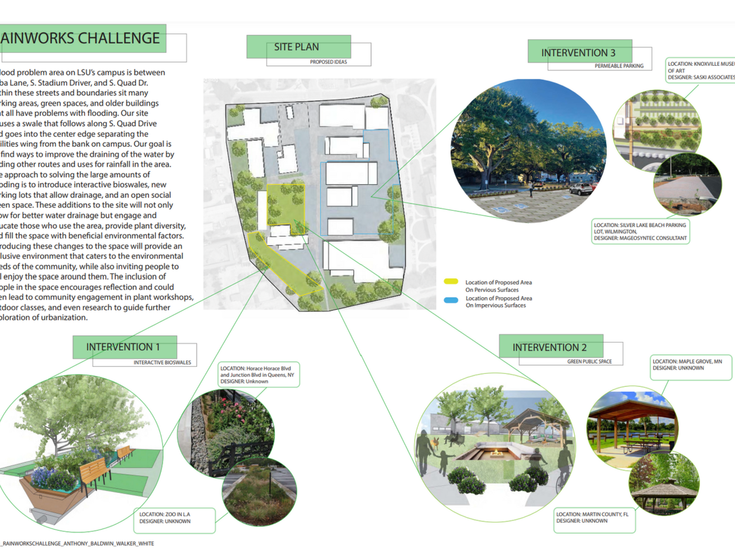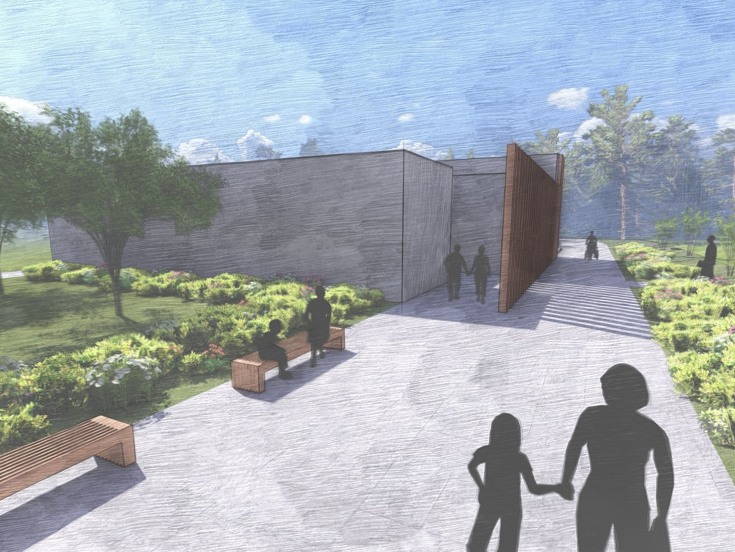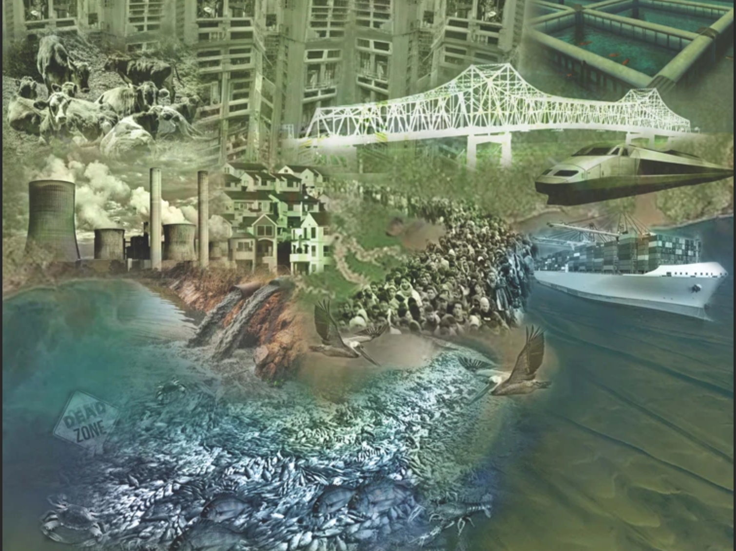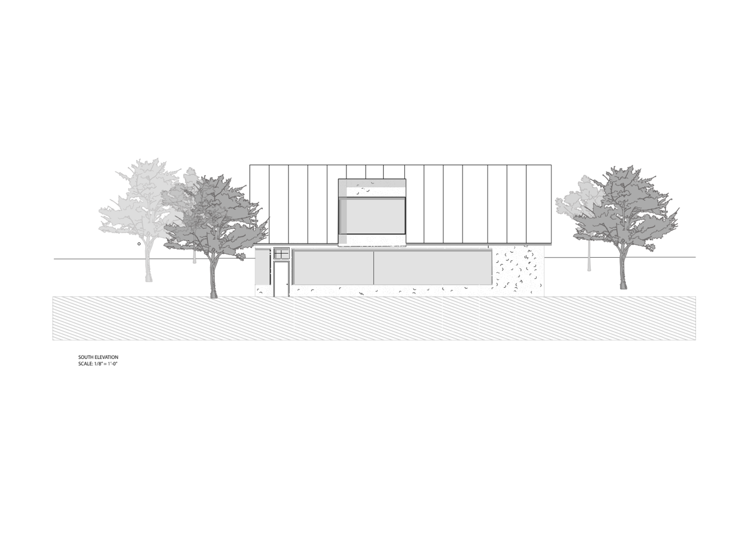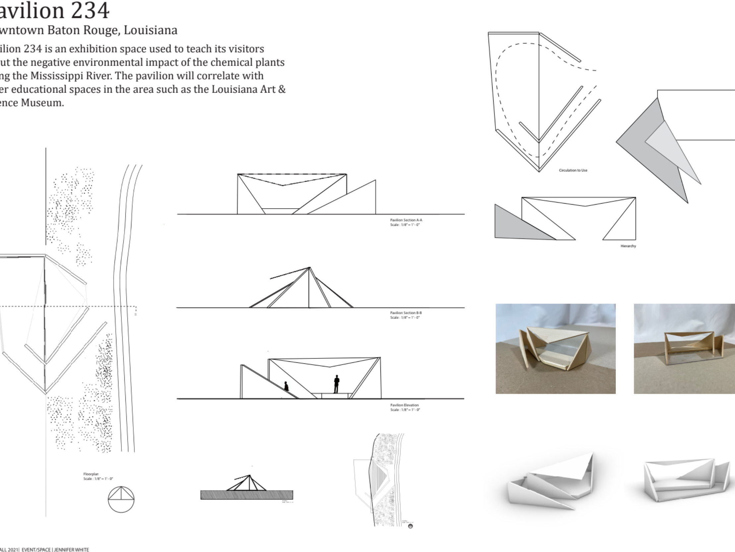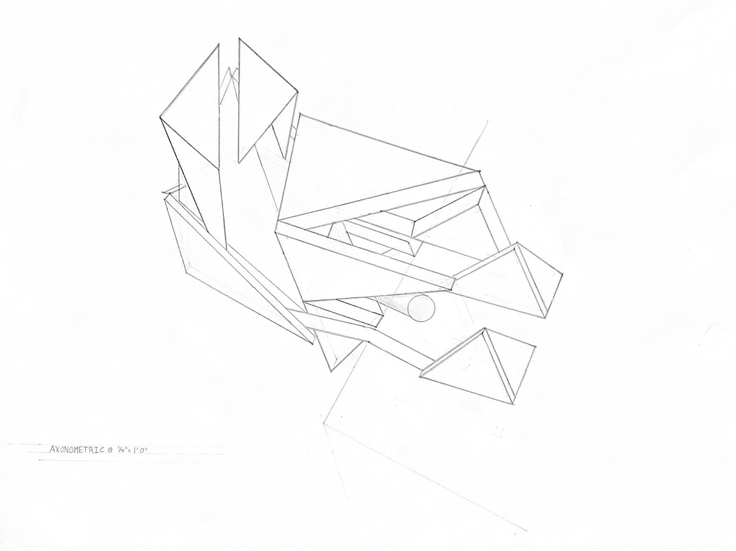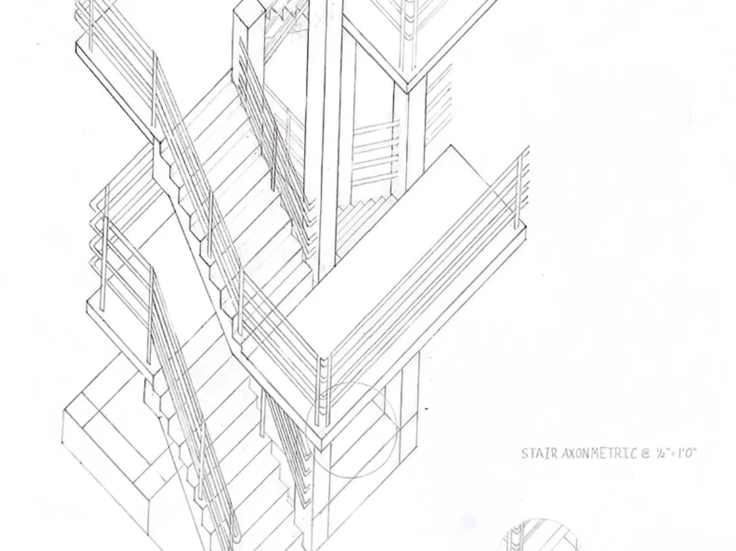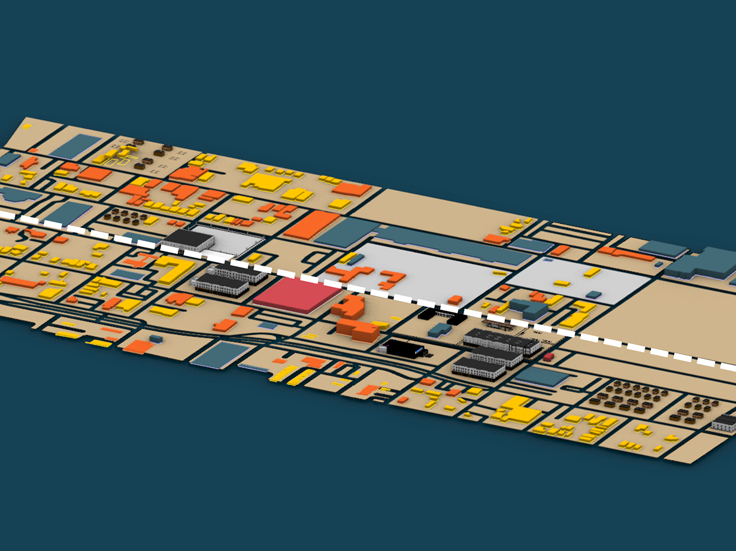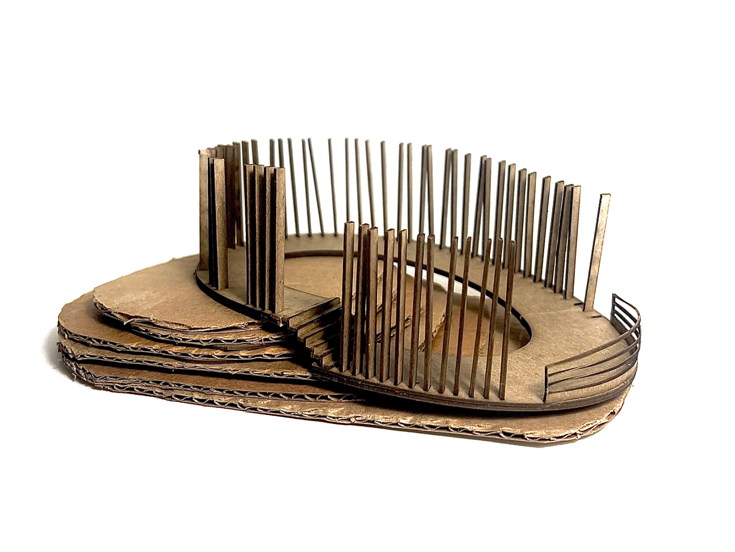As part of a collaborative team assignment, I worked with classmates to design an outhouse tailored to the requirements of a designated site. The objective was to develop a complete construction drawing set that clearly described the outhouse's construction, structural, material, and spatial aspects.
The outhouse we designed was a small, standalone structure housing a non-flushing toilet system. In our design process, we considered sustainability, accessibility, site-specific challenges, and potential environmental concerns, particularly the risk of groundwater contamination from pit latrines in densely populated areas.
Design Requirements: The outhouse measured between 25–35 square feet and was fully ADA compliant, with proper clearances, grab bars, and an accessible ramp to reach the 12" raised floor. We used four primary posts (4x or 6x), 2x6 beams, and 2x4 joists/rafters spaced 12" on center, supported by shallow, pier-type footings. The design featured a pitched roof, no insulation, and no utilities, relying on natural light and ventilation. Interior and exterior finishes were selected to suit the environment and function.
Collaborators: Brennan Cascio, Nicholas Beattie, Nathan Estopinal, Jennifer White
