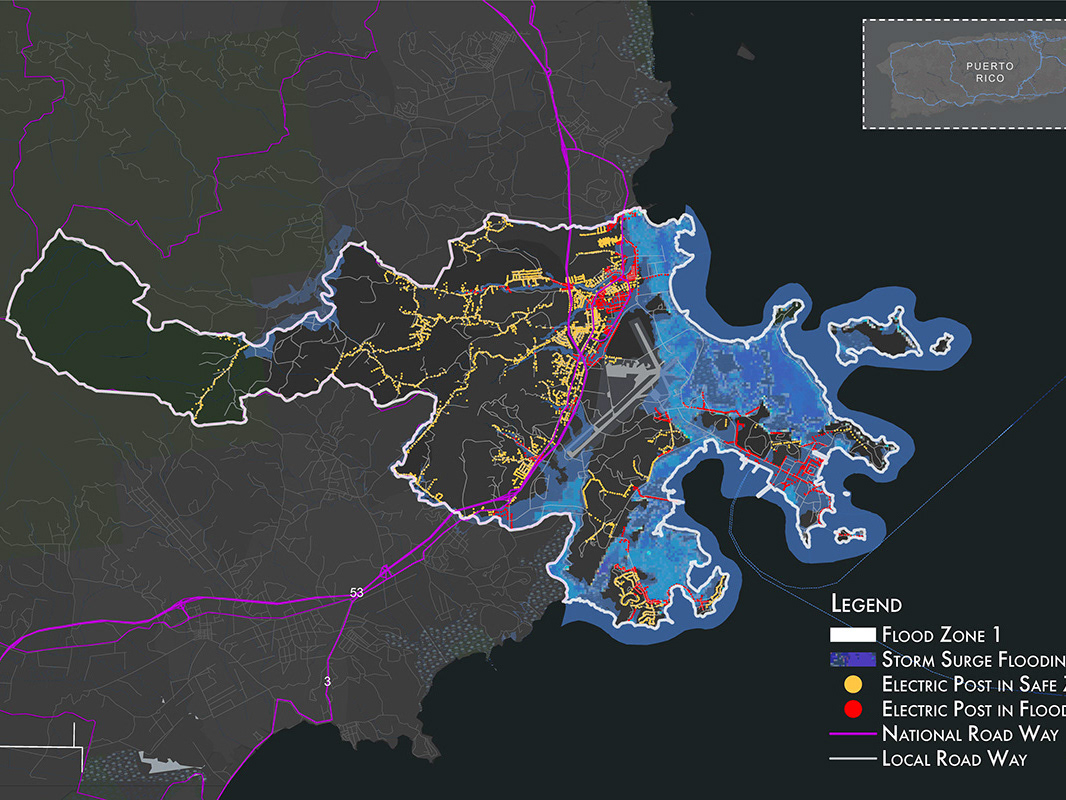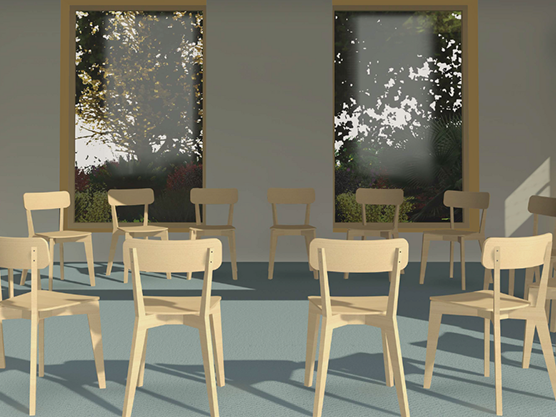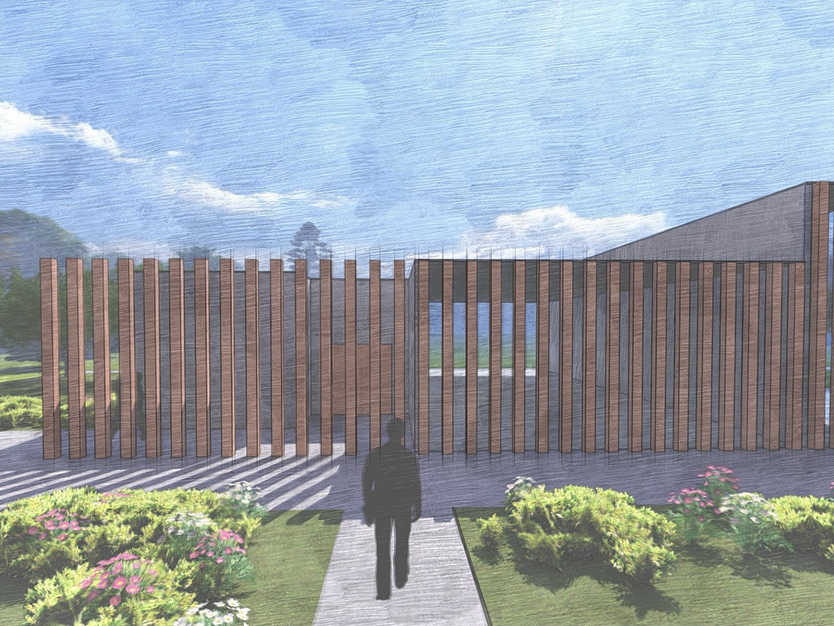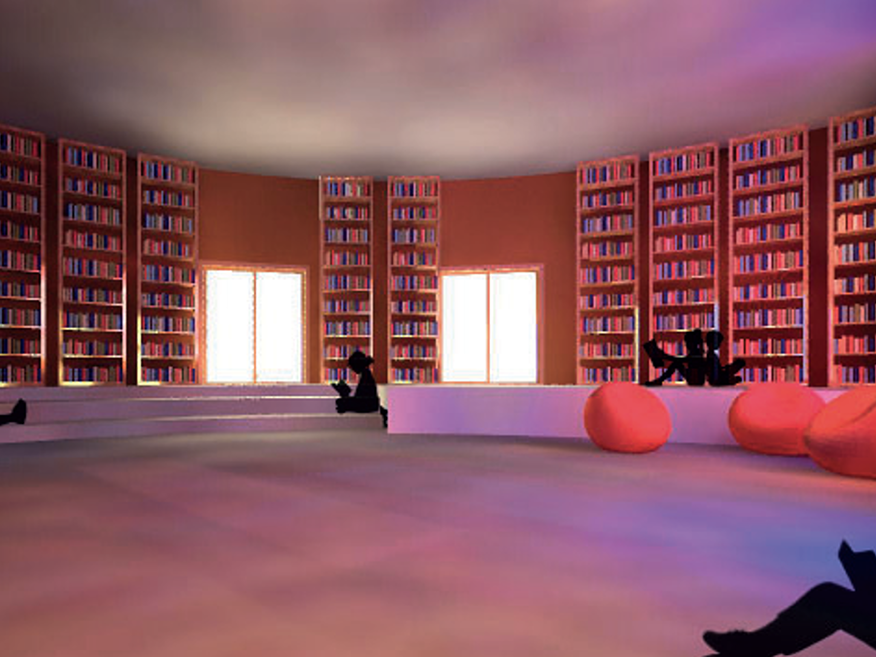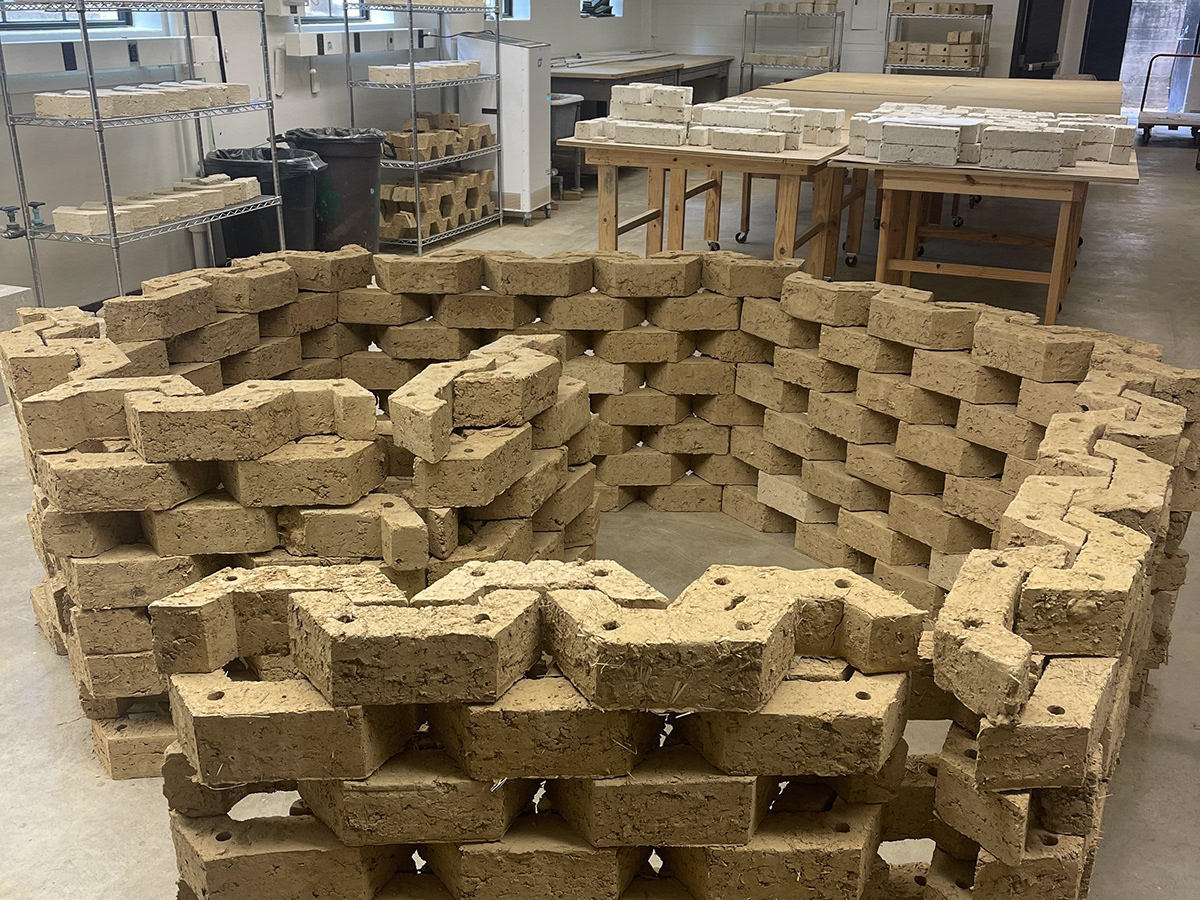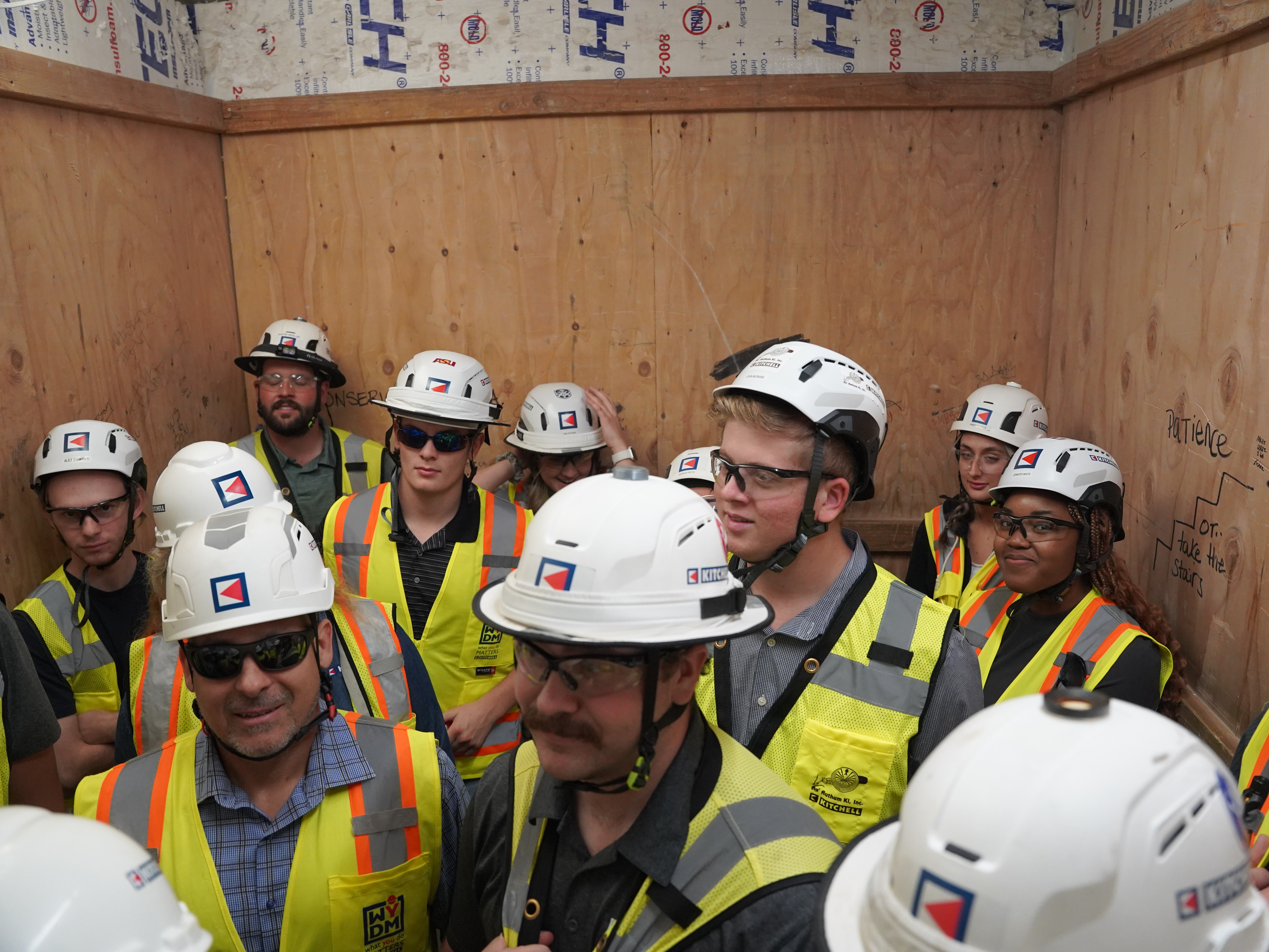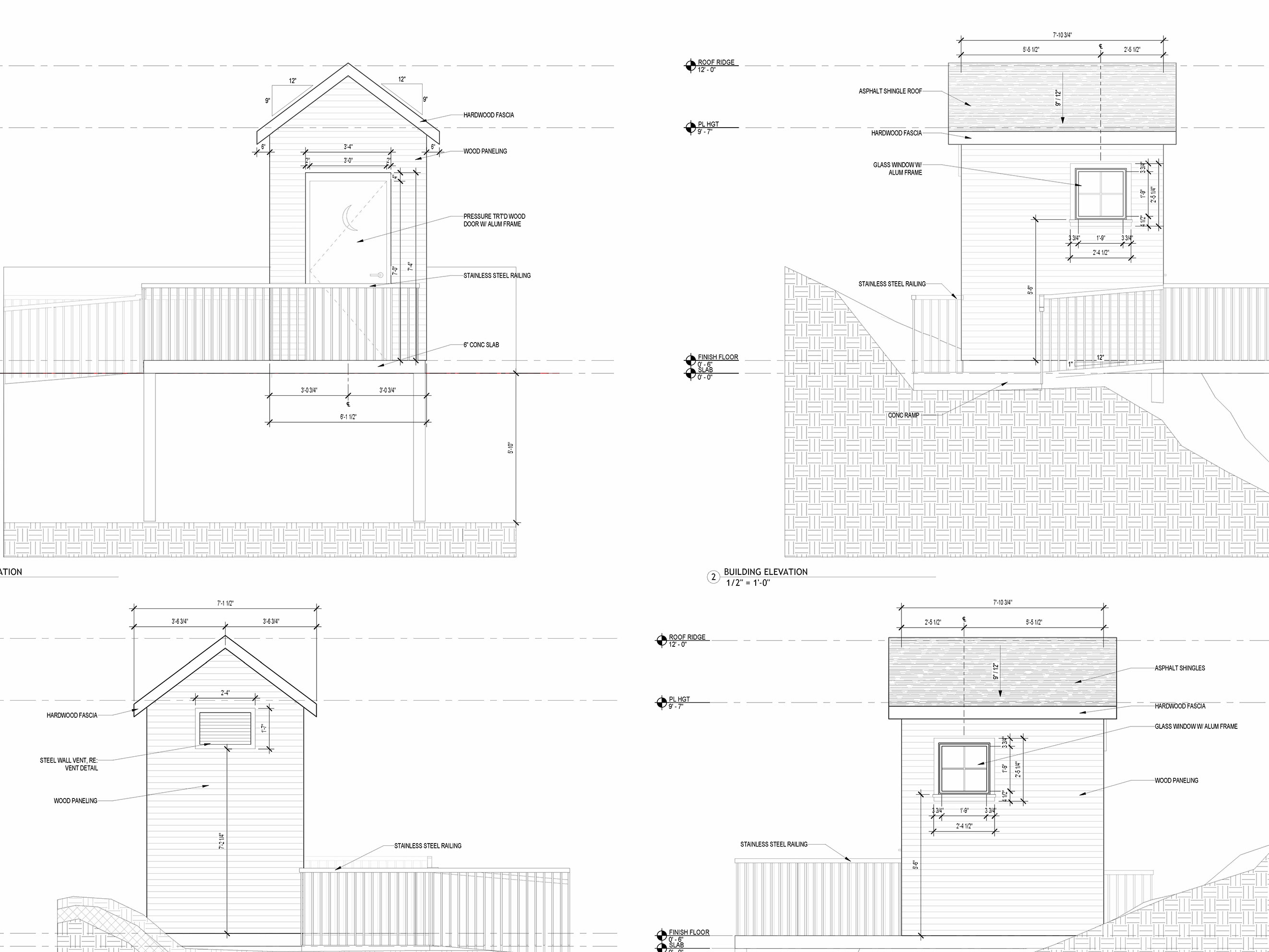This studio explored the design of a state-of-the-art fire station using concrete masonry as the primary material. The program addressed the technical and civic complexity of a building operating 24/7—serving both as a residence for first responders and a vital community hub. The design included vehicle storage, maintenance bays, inclusive housing, administrative offices, training areas, and flexible spaces for public events and education. It responded to the challenge of placing a civic structure within a residential context by balancing durability and performance with sensitivity to scale, materiality, and neighborhood identity.
East Elevation of Station 20
Station 20 explores the balance between public and private space, uniting a fire station and chapel in a single civic structure. Durable CMU construction anchors the design, while clear spatial divisions separate operational areas from community zones. Shared exterior spaces foster connection and engagement.
Site Axon
Site Analysis: Existing Community Hubs
The site for Station 20 sits adjacent to several key community resources, including the Carver Branch Library, a Head Start early childhood education center, and Front Yard Bikes, a youth-focused nonprofit. These existing programs foster education, empowerment, and hands-on learning, making the area a natural fit for a civic project centered on care, service, and connection. The proximity to these institutions reinforces the role of Station 20 as an integrated part of the neighborhood’s social fabric, complementing and extending the impact of the services already in place.
Building Use | Truck Access | Public Access
Fall Equinox | Summer Solstice | Winter Solstice
Building Plans
Ground & Second Floor Plans
1. Lobby
2. ADA Restroom
3. Office
4. Chapel
5. Training Stair
6. Community Outreach Offices
7. Conference Room
8. Kitchen/Dining Area
9. Living Room
10. Mechanical Room
11. Data Room
12. Dispatch Room
13. Apparatus Bay
14. Mechanical Room
15. Custodian's Closet
16. Maintenance Equipment Storage
17. Air Room
18. Laundry Room
19. Storage
20. Workshop
21. Outdoor Seating Space
21. Outdoor Seating Space
22. Study Room
23. Dorm
24. Sauna
25. Gym
26. Restroom/Locker Room
Longitudinal Section
1. Laundry Room
2. Apparatus Bay
3. Kitchen/Dining Area
4. Community Outreach Offices
5. Lobby/Public Education Display
6. Restroom/Locker Room
7. Circulation
8. Study Room
Public
Private
Transverse Section
1. Corridor
2. Conference Room
3. Community Outreach Offices
4. Chapel
5. Living Area Circulation
6. Dorm
Public
Private
Render of Apparatus Bay
Apparatus Bay
The apparatus bay forms the heart of the fire station, combining function and comfort with warm timber finishes and a full drive-through layout for efficient emergency response. A centrally placed fire pole and stairs ensure fast, flexible access. The gym, integrated as a separate volume, supports training without isolation. Together, these elements foster a space that is practical, safe, and attuned to firefighters’ daily routines.
Outdoor Plaza
Located in front of the bay, the outdoor plaza is a flexible civic space that supports vehicle circulation and community connection. When not in use for operations, it becomes a forecourt for gatherings, events, and quiet moments. Framed by architecture and planting, it offers firefighters and neighbors a shared space for interaction and reflection.
Render of Main Outdoor Plaza
Simple, durable, and code-conscious, the structure uses CMU and concrete to organize multiple building types. Fire separations, load paths, and utility needs are resolved through straightforward, efficient assemblies.
Electrical Demand
2,520 sf of Chapel and Support Spaces
Lighting & Electricity: 20,140 AV
1,962 sf of Lobby and Public Amenities
Lighting & Electricity: 13,832 AV
4,686 sf of Personnel Support Spaces
Lighting & Electricity: 9,372 AV
3,846 sf of Apparatus Bay & Support
Lighting & Electricity: 13,461 AV
Building Type & Fire Separation
Division A-3 Requirements
Worship Area, Lobby, Admin Offices, Restrooms
Division R-2 Requirements
Study Spaces, 10 Bedrooms, Gym, Restrooms, Small Sauna
Division B Requirements
Public Education Display/Lobby, Outreach Office, Conference/Training Room, Stairwell
Division B Requirements
Apparatus Bay and Support Spaces
Roof System
Span = 46.75ft
Tributary Width = 4ft
Dead Load = 165psf
Live Load = 185 ps
Tributary Area = 187ft²
Tributary Load = 34,595 lbs
Floor System
Span = 25.4165ft
Tributary Width = 4ft
Dead Load = 100 psf
Live Load = 80 psf
Total Floor Load = 180 psf
Tributary Area = 101.66ft²
Tributary Load = 18,299.88 lbs
CMU Load-Bearing Wall
Floor Load = 4,575 plf
Roof Load = 8,646 plf
Total Wall Line Load = 13,223.75 plf
North Elevation of Station 20

