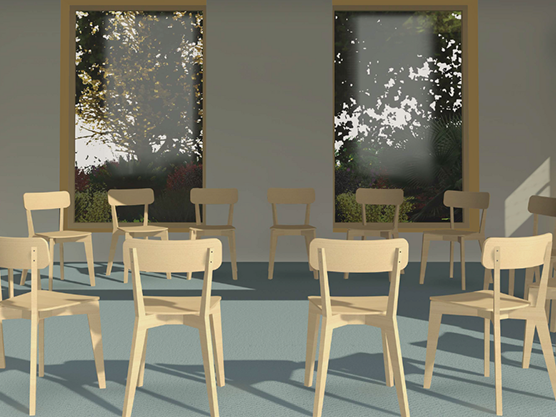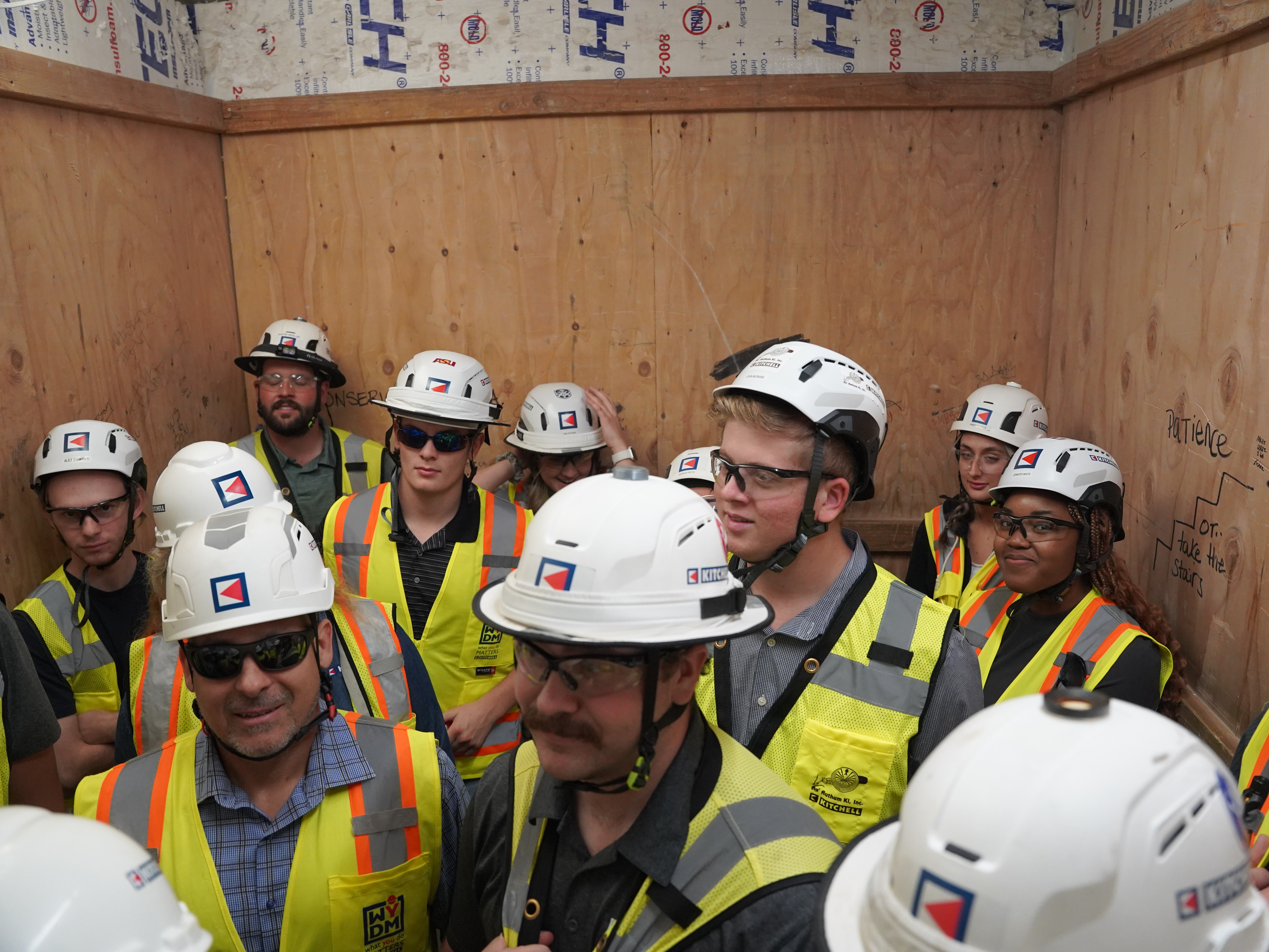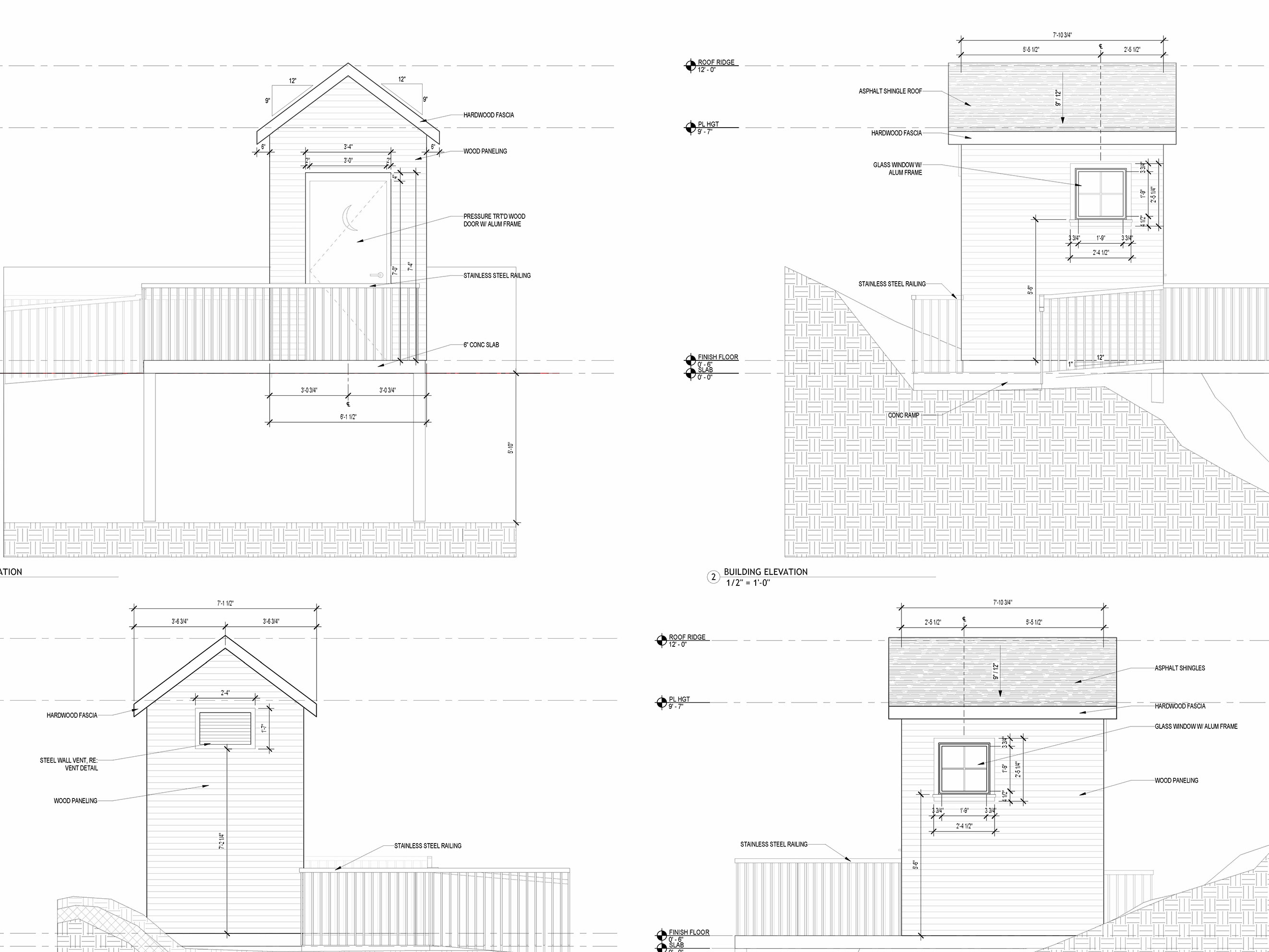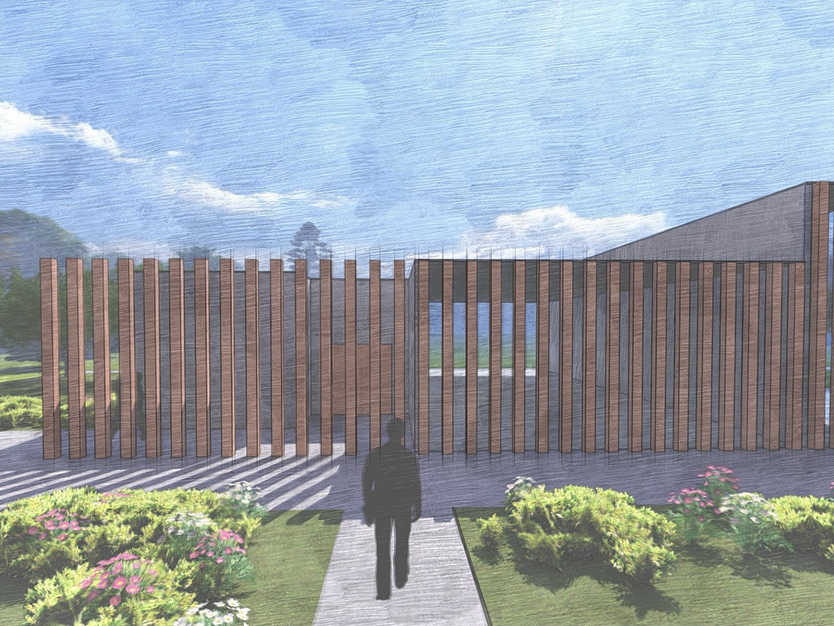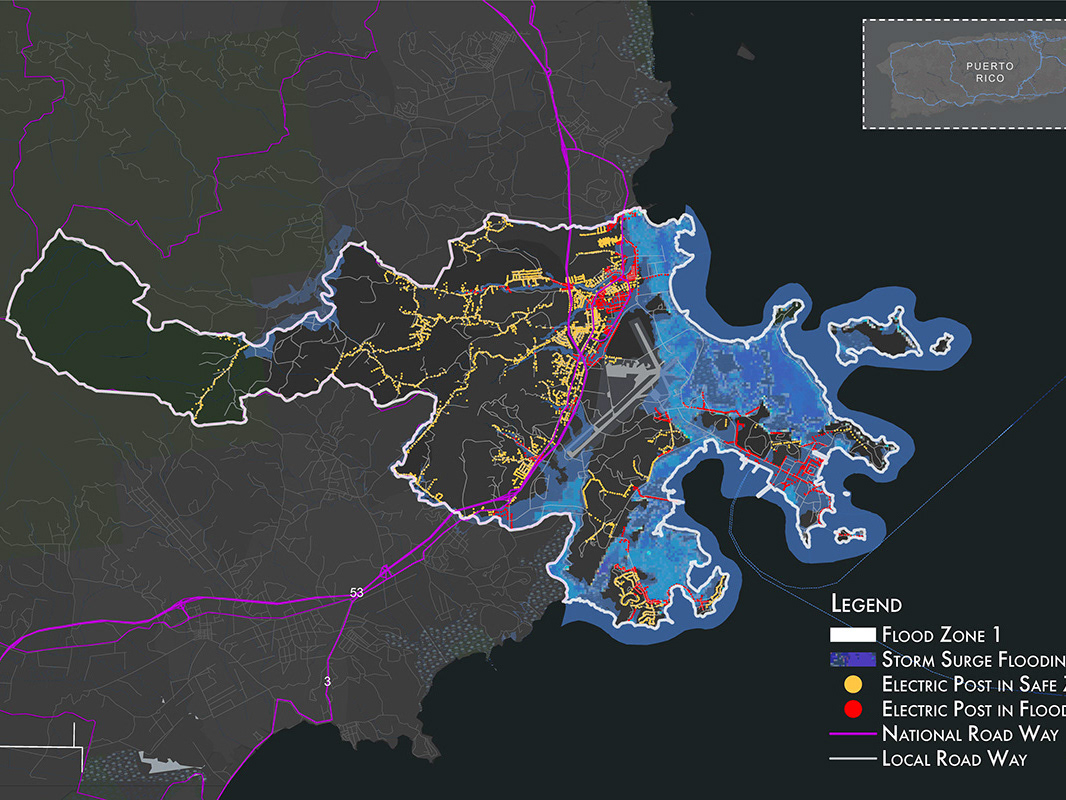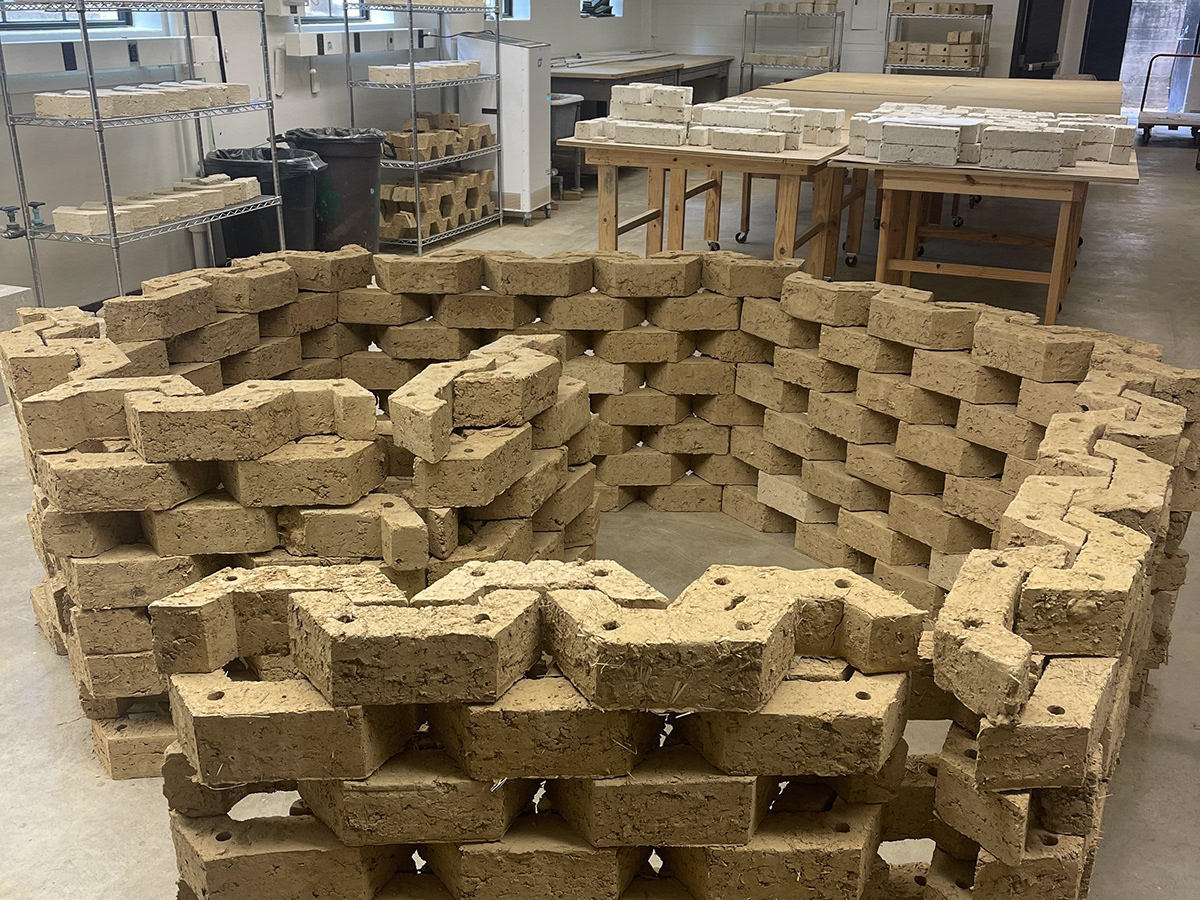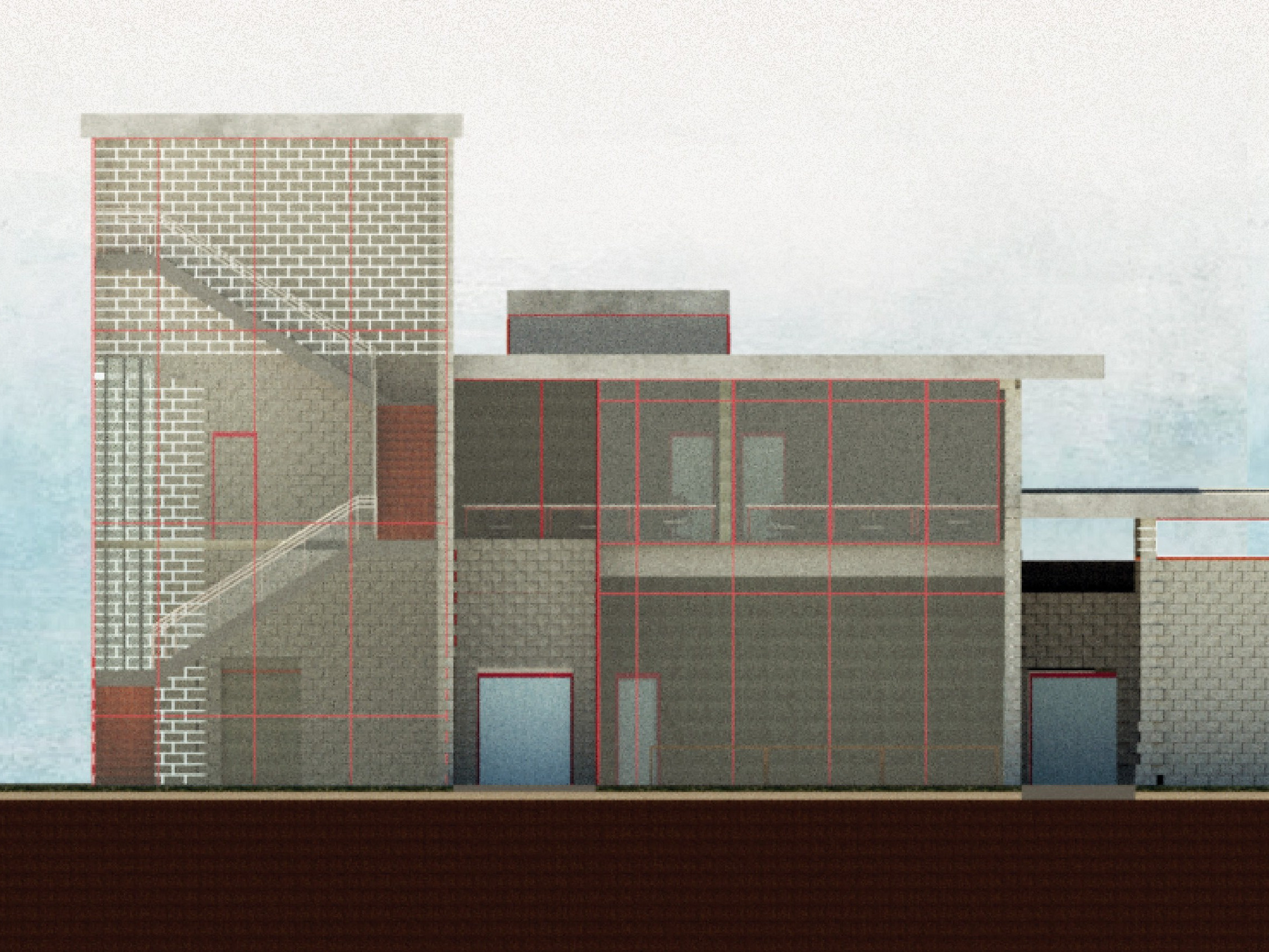Project Overview
Hilltop Arboretum is a 14-acre showcase of native Louisiana plants and shrubs. When speaking to the arboretum about what improvements they wanted from their site, the inclusion of children and community members was mentioned. The Hilltop Arboretum Community Center proposes programming to target these groups. In addition to a community lounge, locker rooms, and an apartment for in-house volunteers, the center will include a reading room for children, an exercise studio/multipurpose room for free community events, and a rooftop garden to be used as a learning garden for children. The center's layout is designed so visitors can feel that they have their own space within the center, with the volunteer workspaces on one side, the community spaces on the other, and the children’s space right in the center. This arrangement of the programming and the placement of the center on the site makes instructing someone on how to get to the community center straightforward.
Front View of Community Center
Site Plan
Ground Floor Plan
Second Floor Plan
Accommodation and work spaces for volunteers, promoting community engagement and participation
Dedicated spaces for children to learn about native plants in a contained space at the arboretum
Activity and relaxation spaces for the community to engage with their neighbors
Latitudinal Section
Longitudinal Section
Environmental Strategies
1. The overhang allows the outdoor space to be shaded
2. Operable windows and sliding doors allow ventilation
3. Low-emission windows help reflect heat and improve the window’s thermal performance
4. The rooftop garden helps reduce air pollution and stormwater management
5. Raised buildings allow for ventilation
6. Bike station encourages visitors to use a pollution-free method of travel when visiting the community center
7. Shower and locker rooms encourage visitors to travel to the community center via physical activity
8. Timber structure utilizes natural building materials
Rooftop Learning Garden
Front Entrance of Community Center
Children's Reading Room
Multipurpose Room
Wall Section
This wall section showcases the thoughtful integration of wood as a primary construction material, emphasizing sustainability and thermal efficiency. The design includes a functional, accessible roof, offering additional usable space while promoting a connection to the outdoors. Careful attention to insulation and material layers ensures durability and energy efficiency, aligning with environmentally conscious building practices.
Back Entrance of the Community Center

