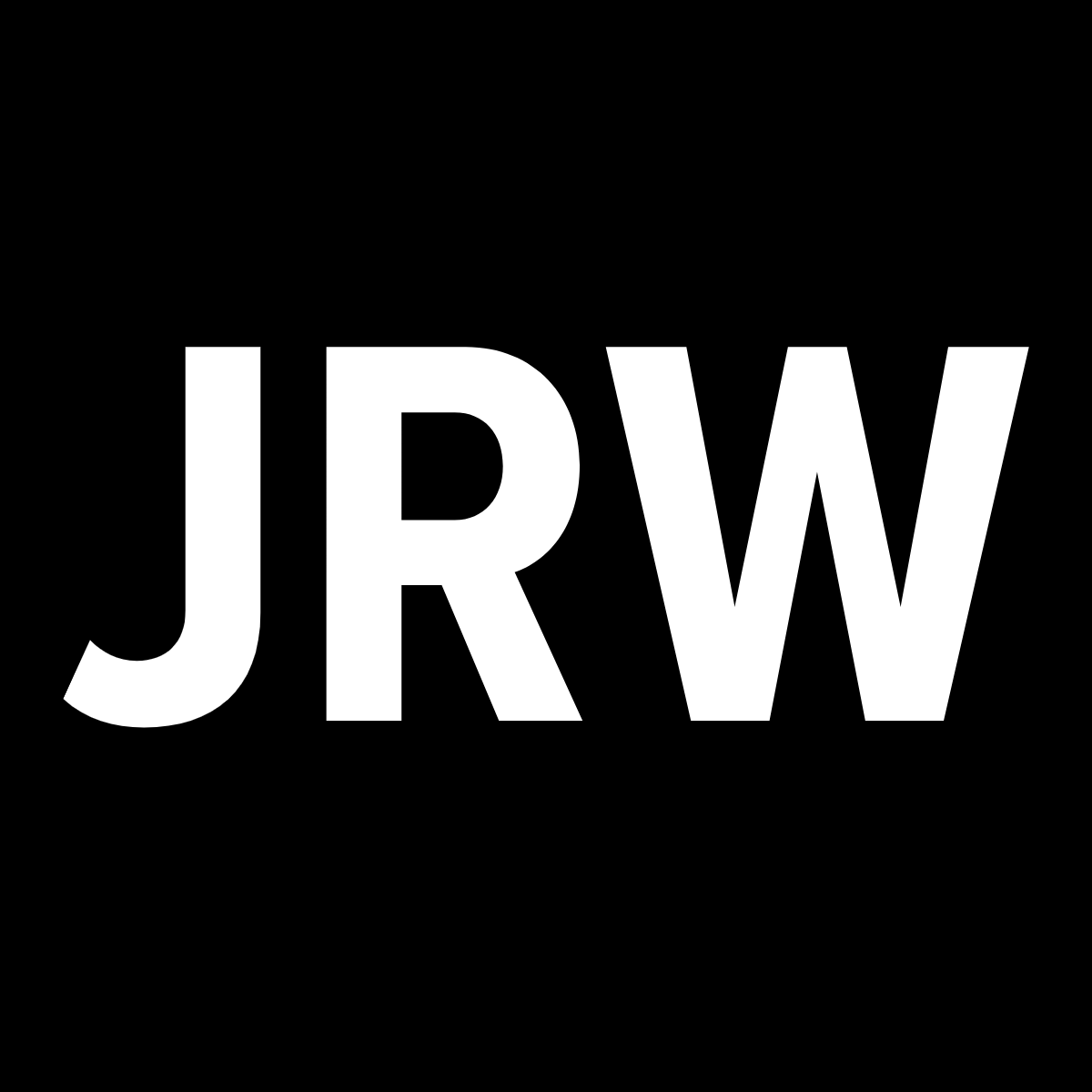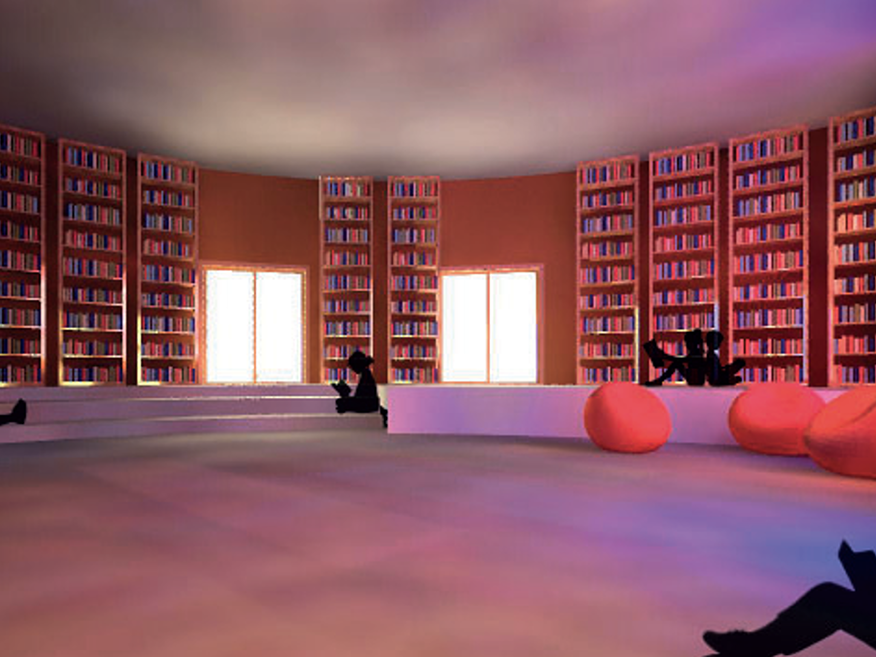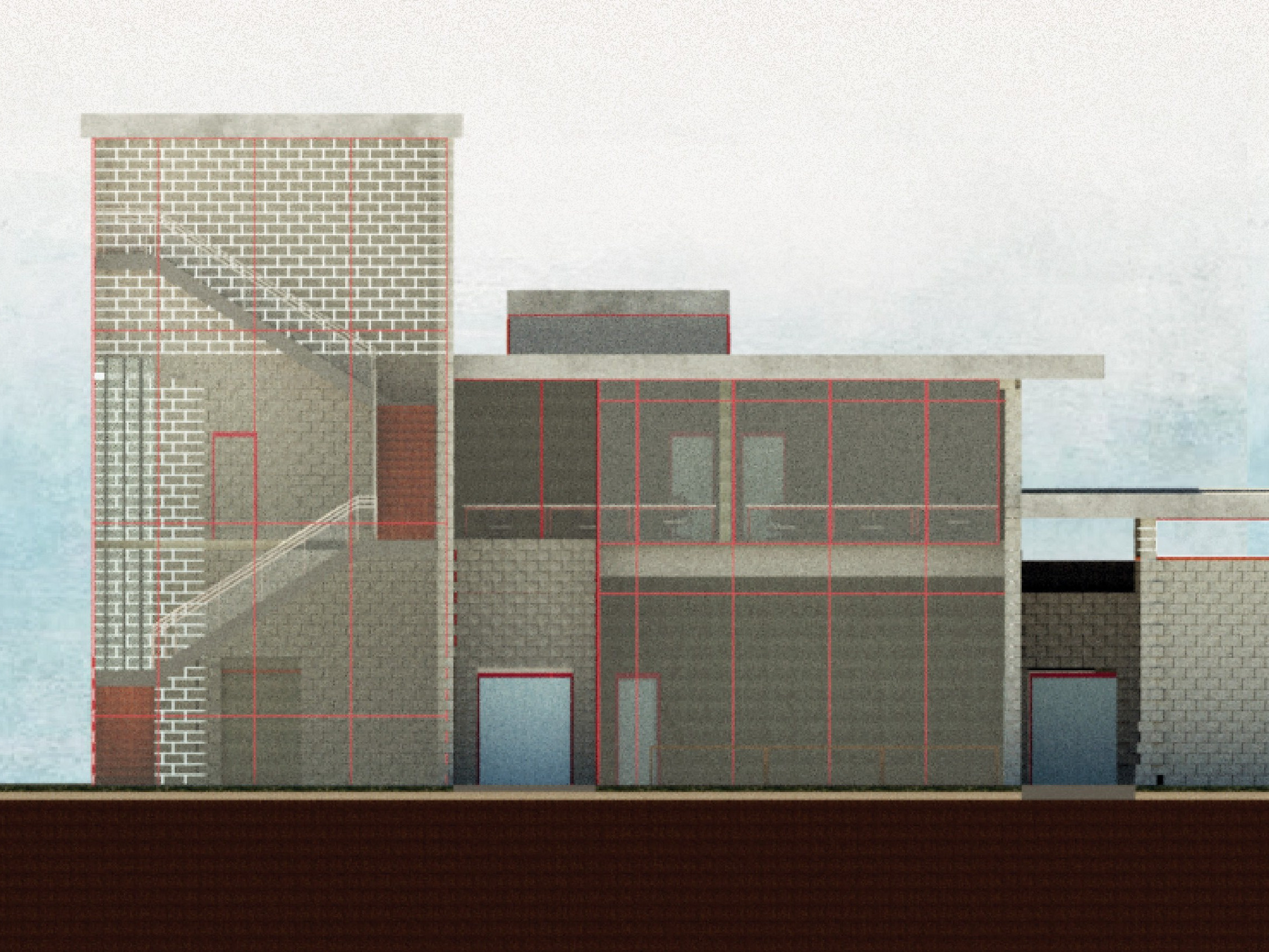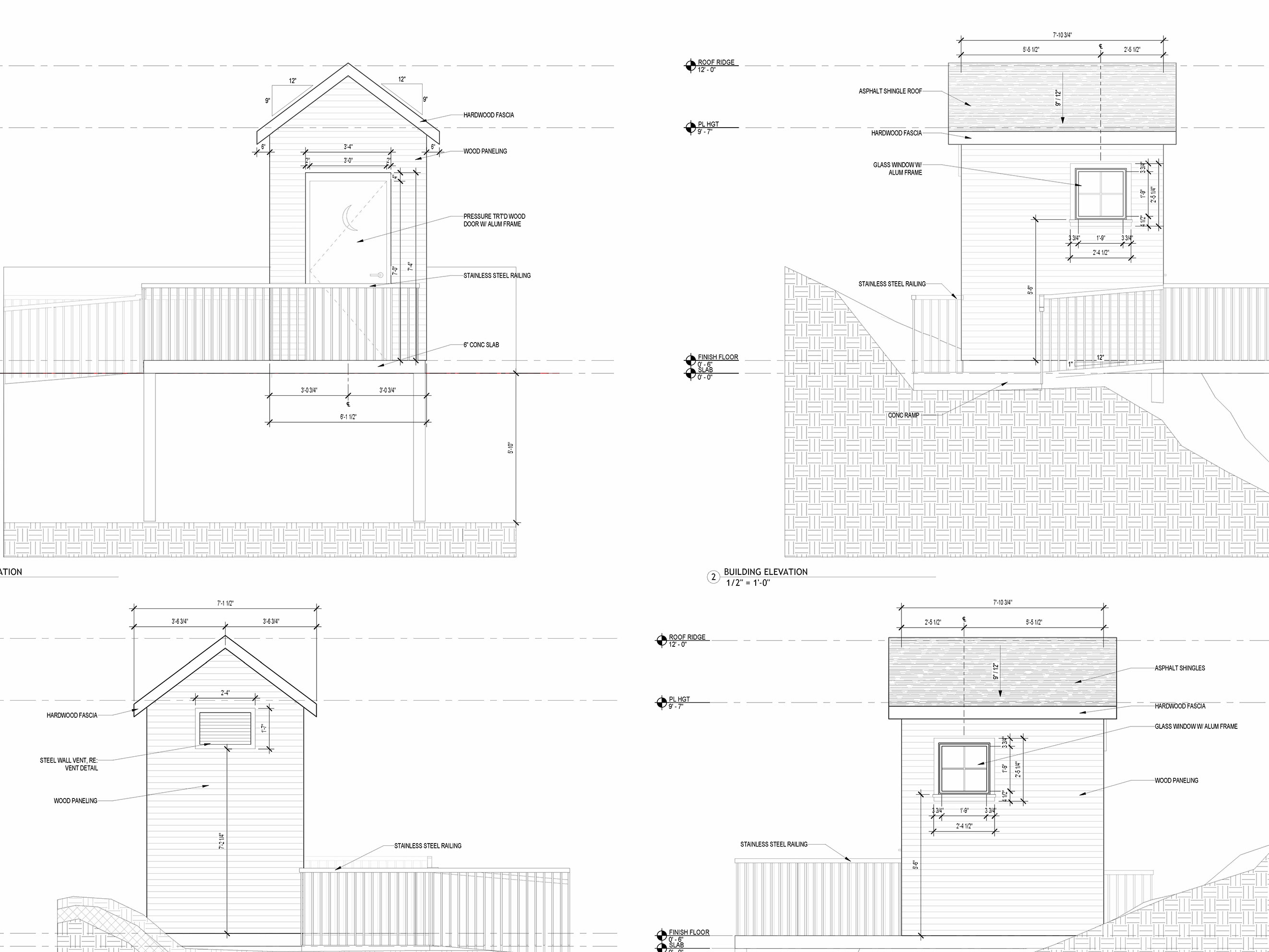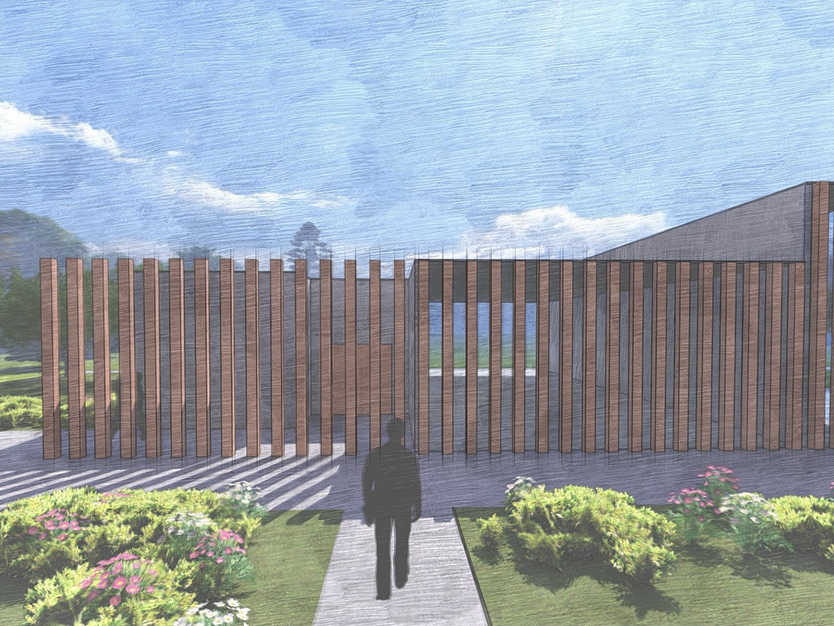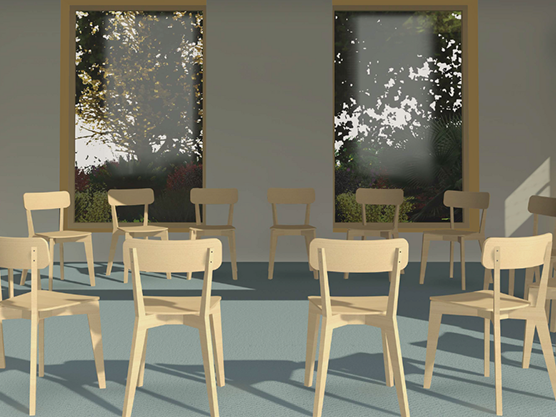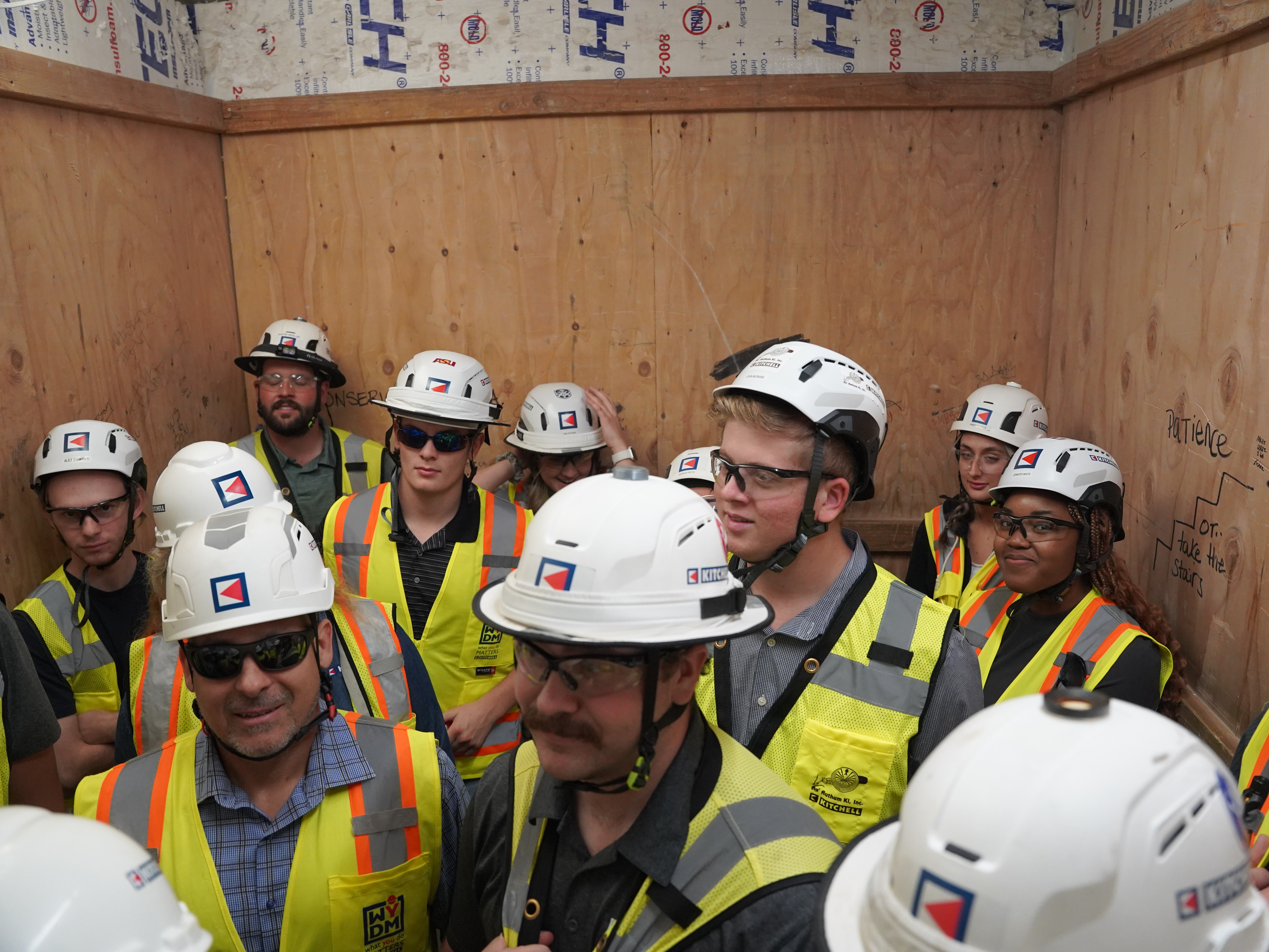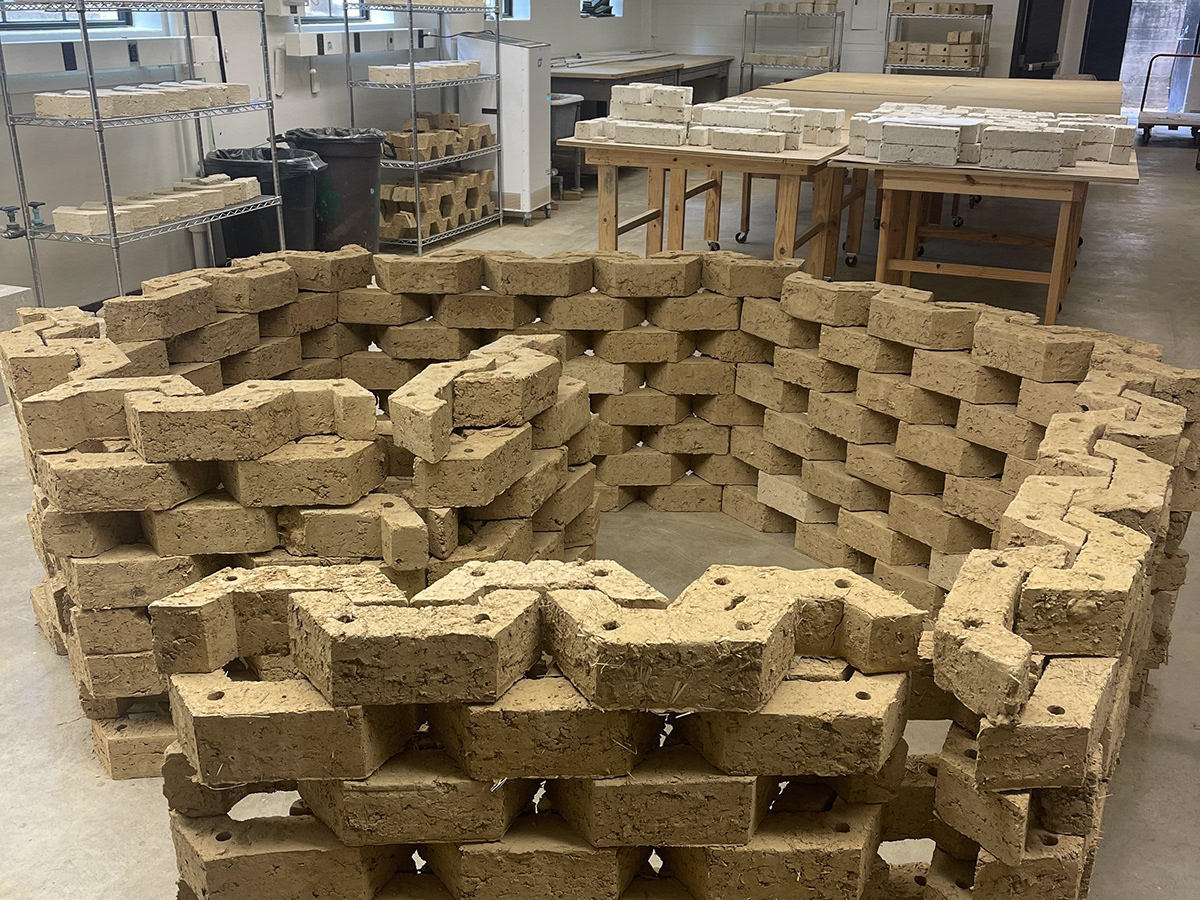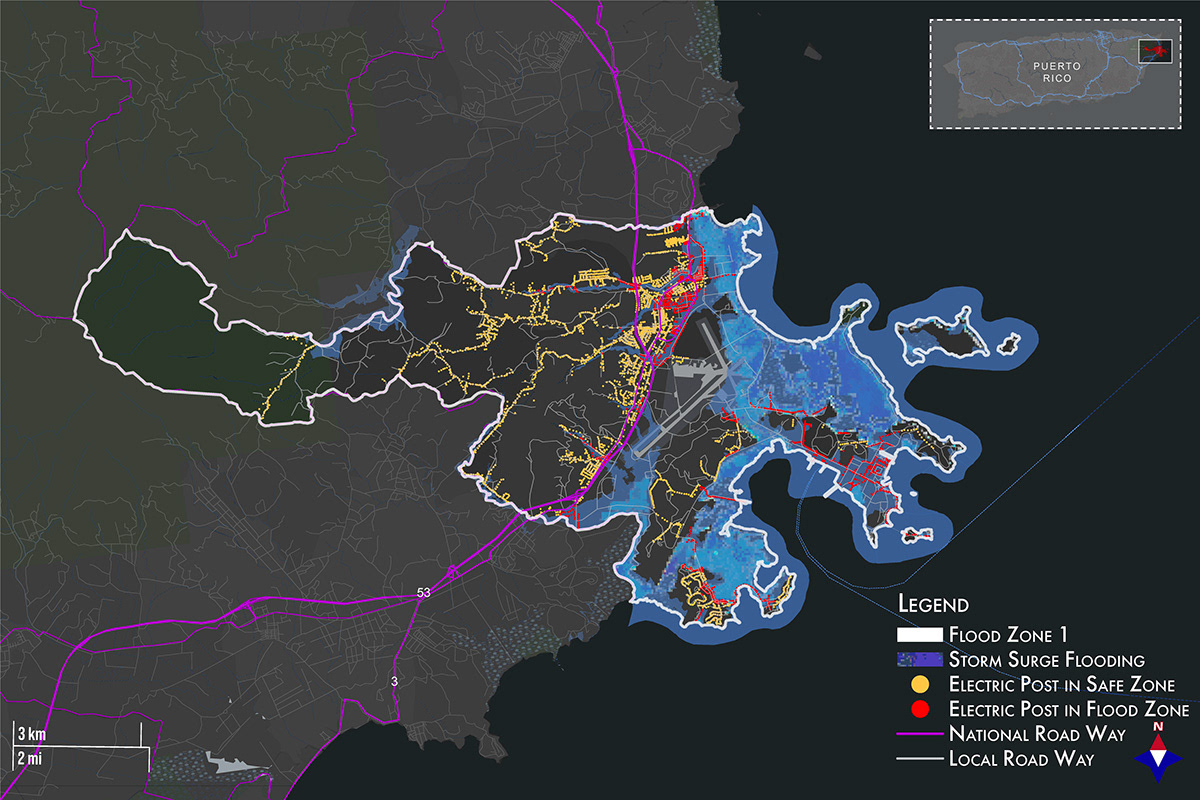
Ceiba Resiliency Map
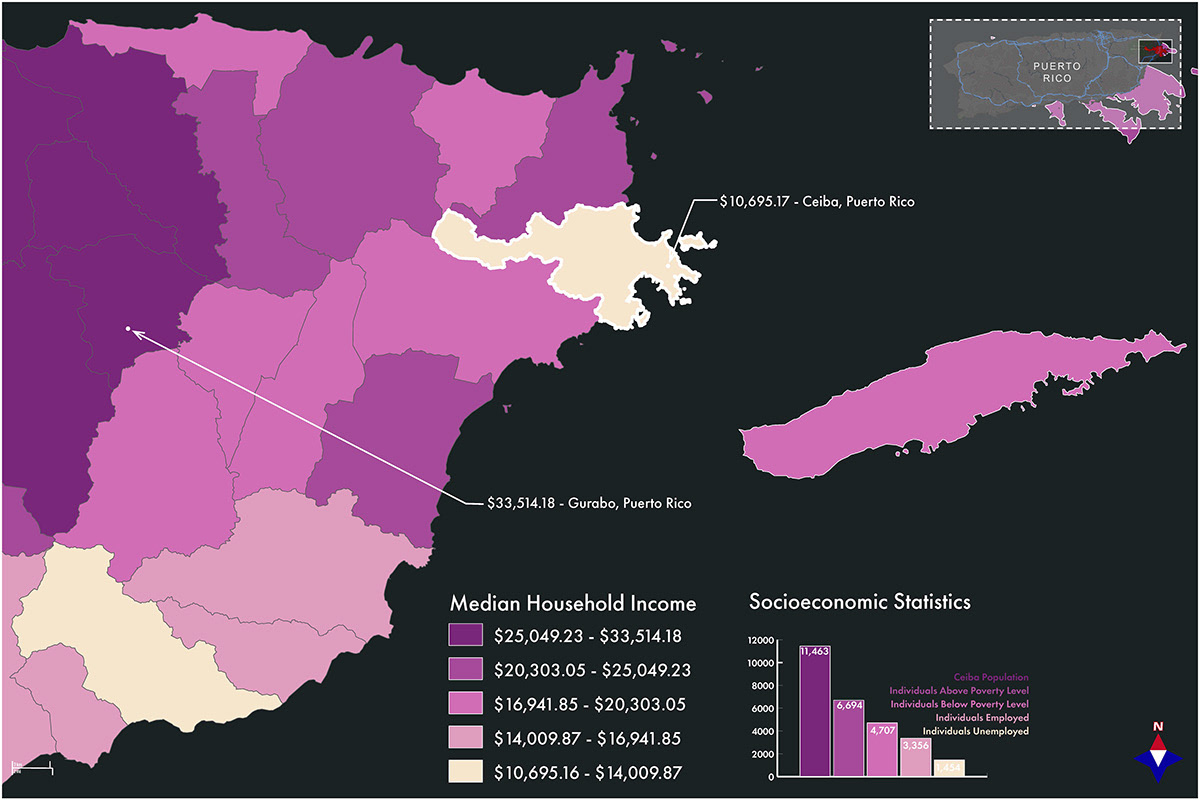
Ceiba Urgency Map
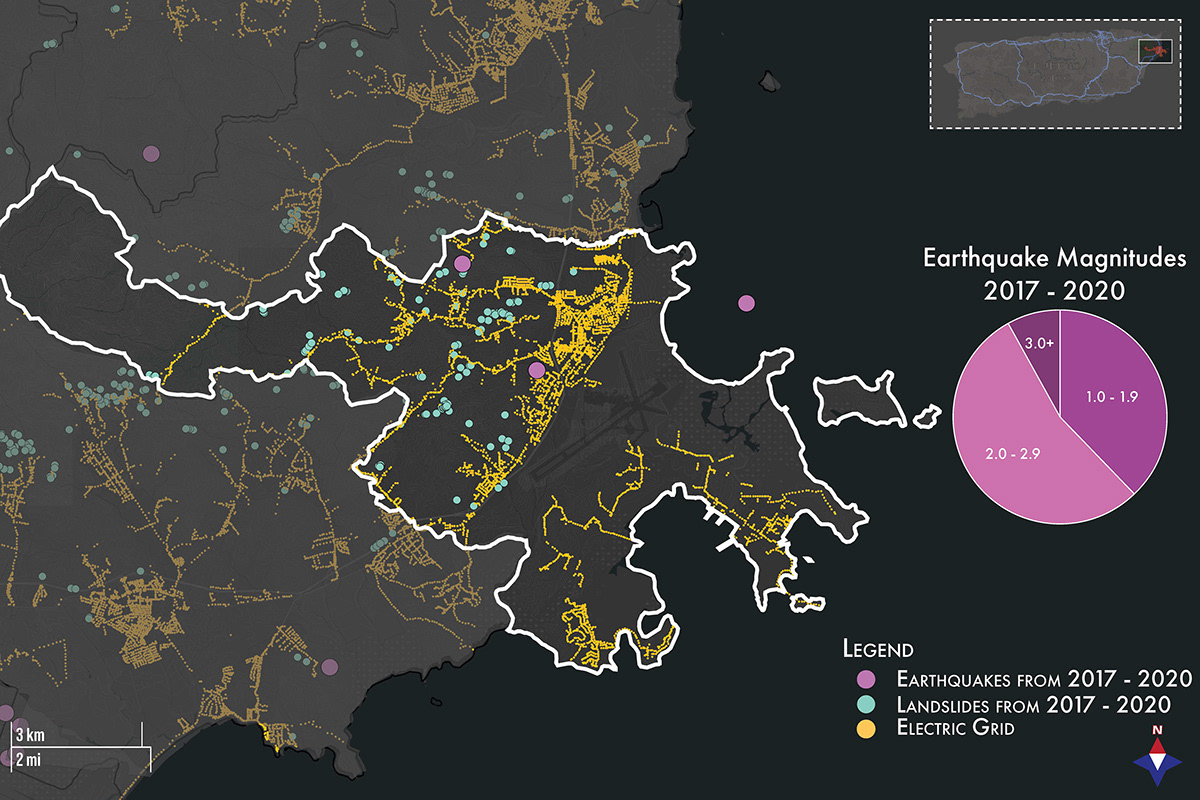
Ceiba Vulnerability Map
Existing Site Information
Site Plan Diagram
Industrial Campus Site Plan
Roosevelt Roads Circulation Diagram
Fish Processing Facility and Storage Facility Sections
Fish Processing Facility and Restaurant Passive Design Elements
View of the Restaurant-Store and Fish Production Facility
View of the Dock and Storage Facility
