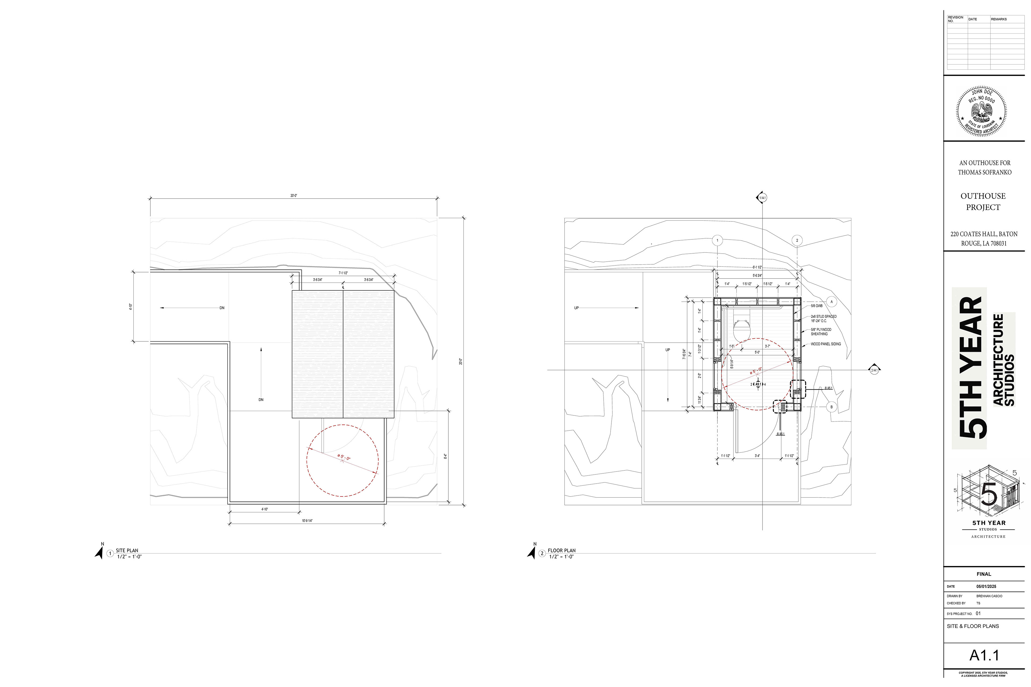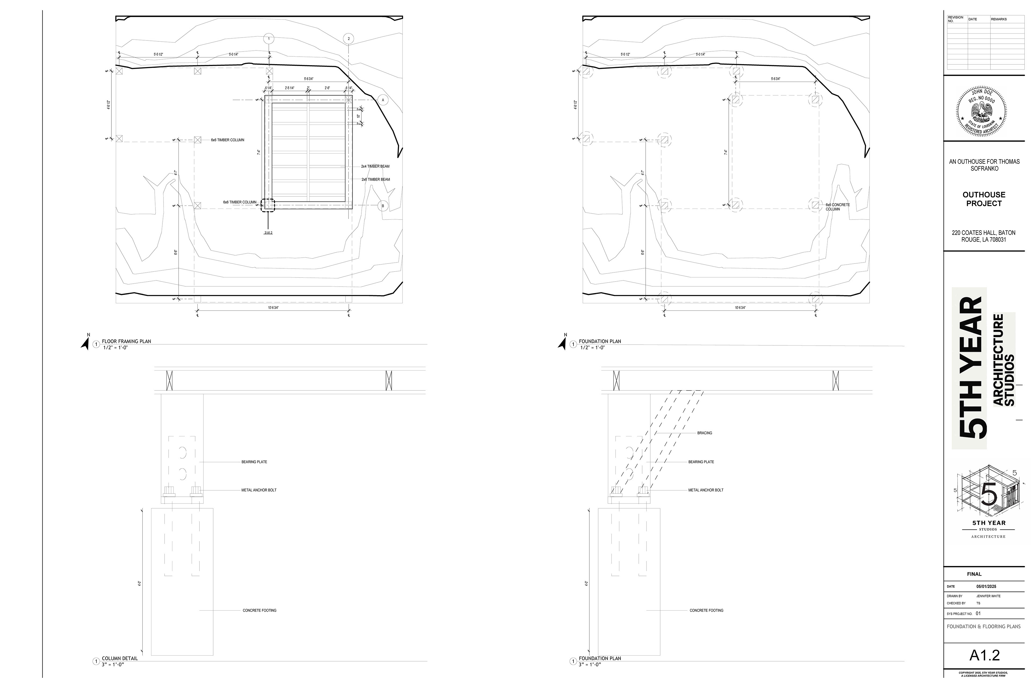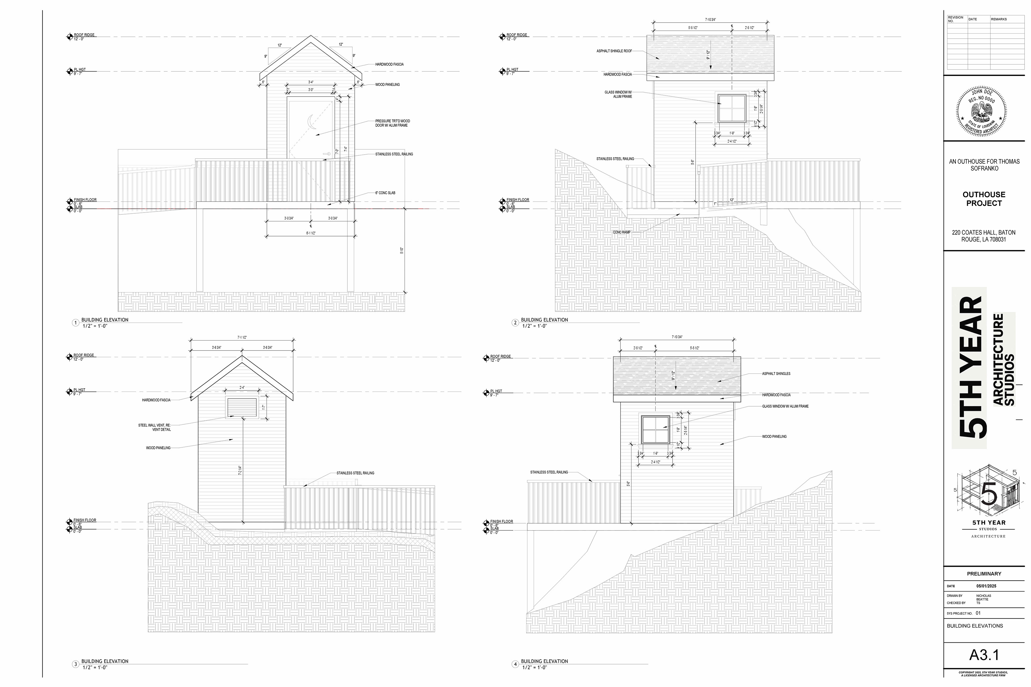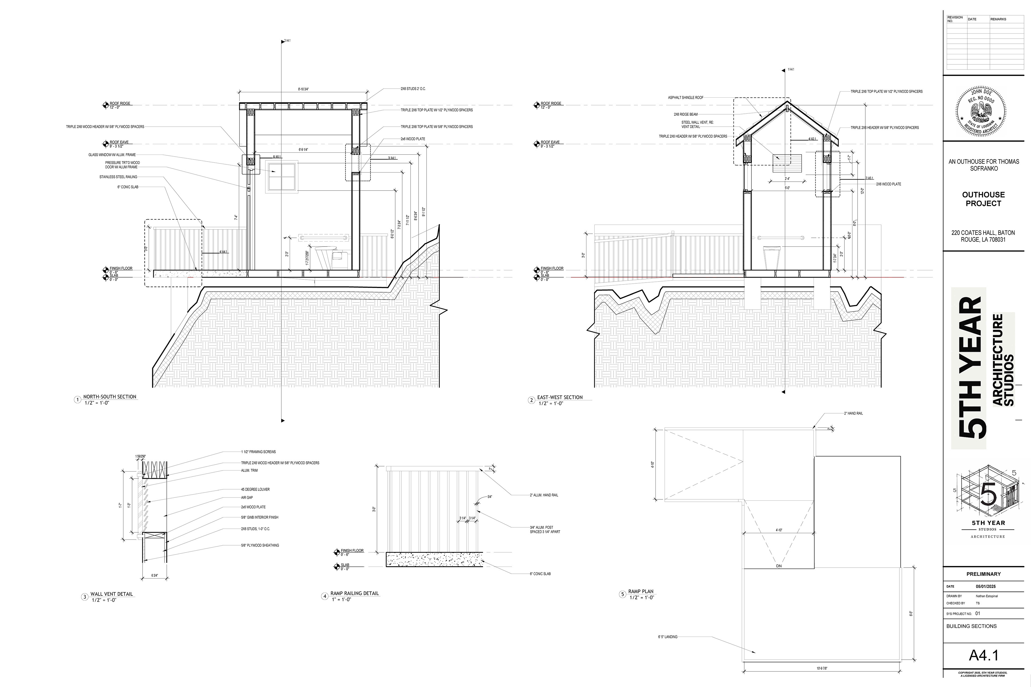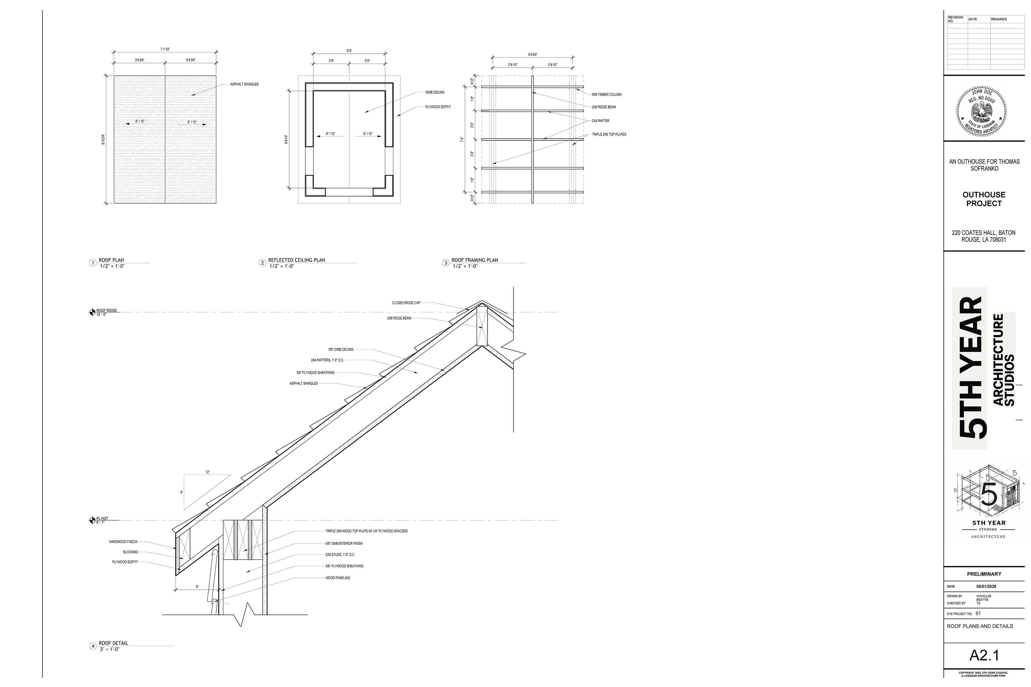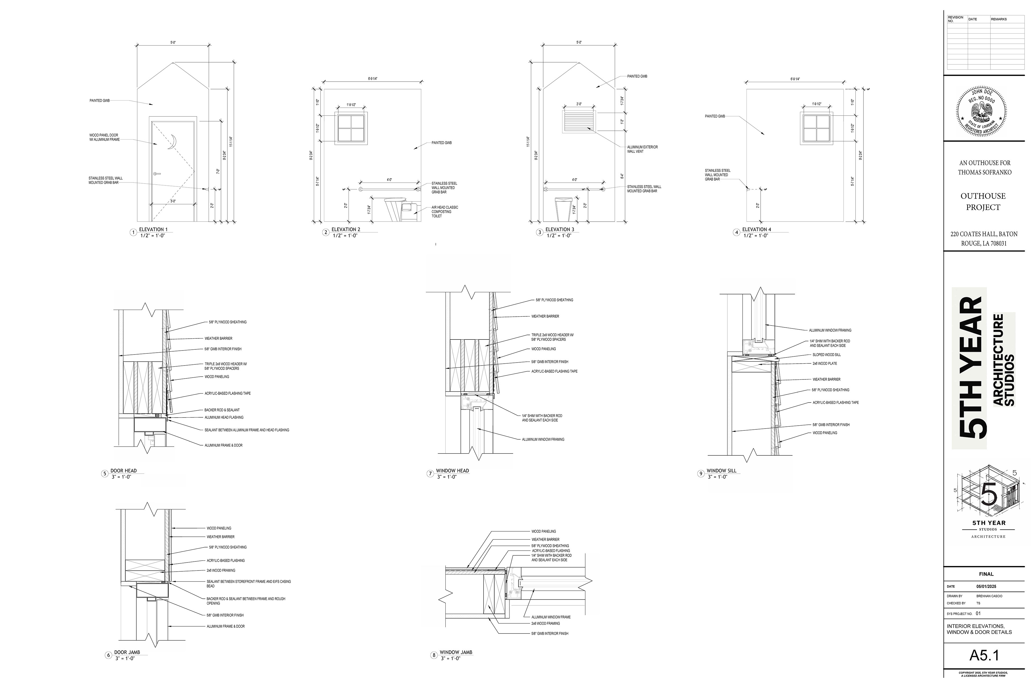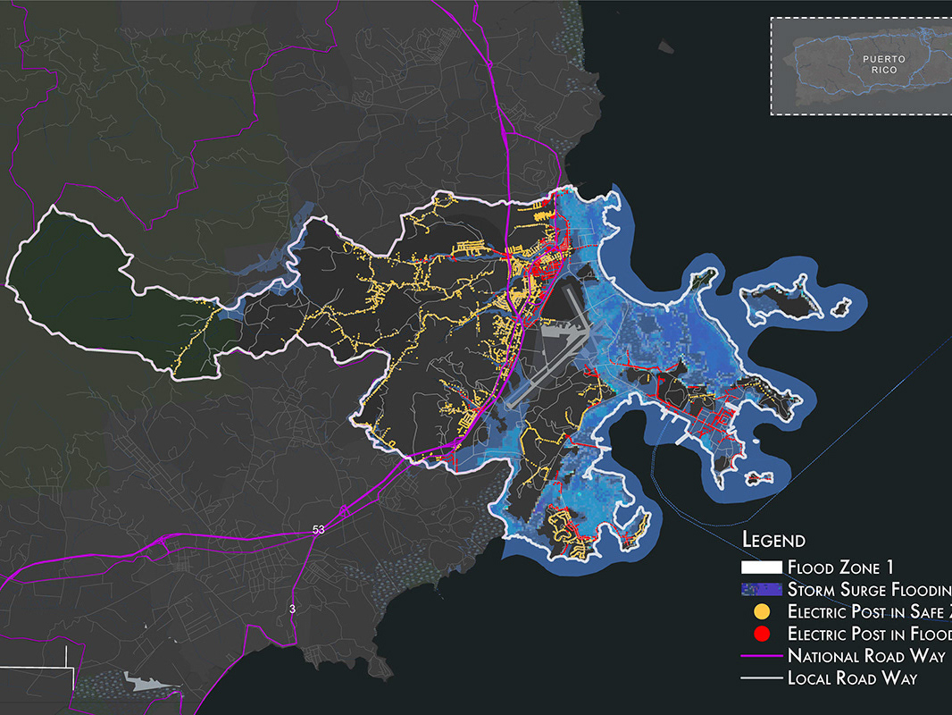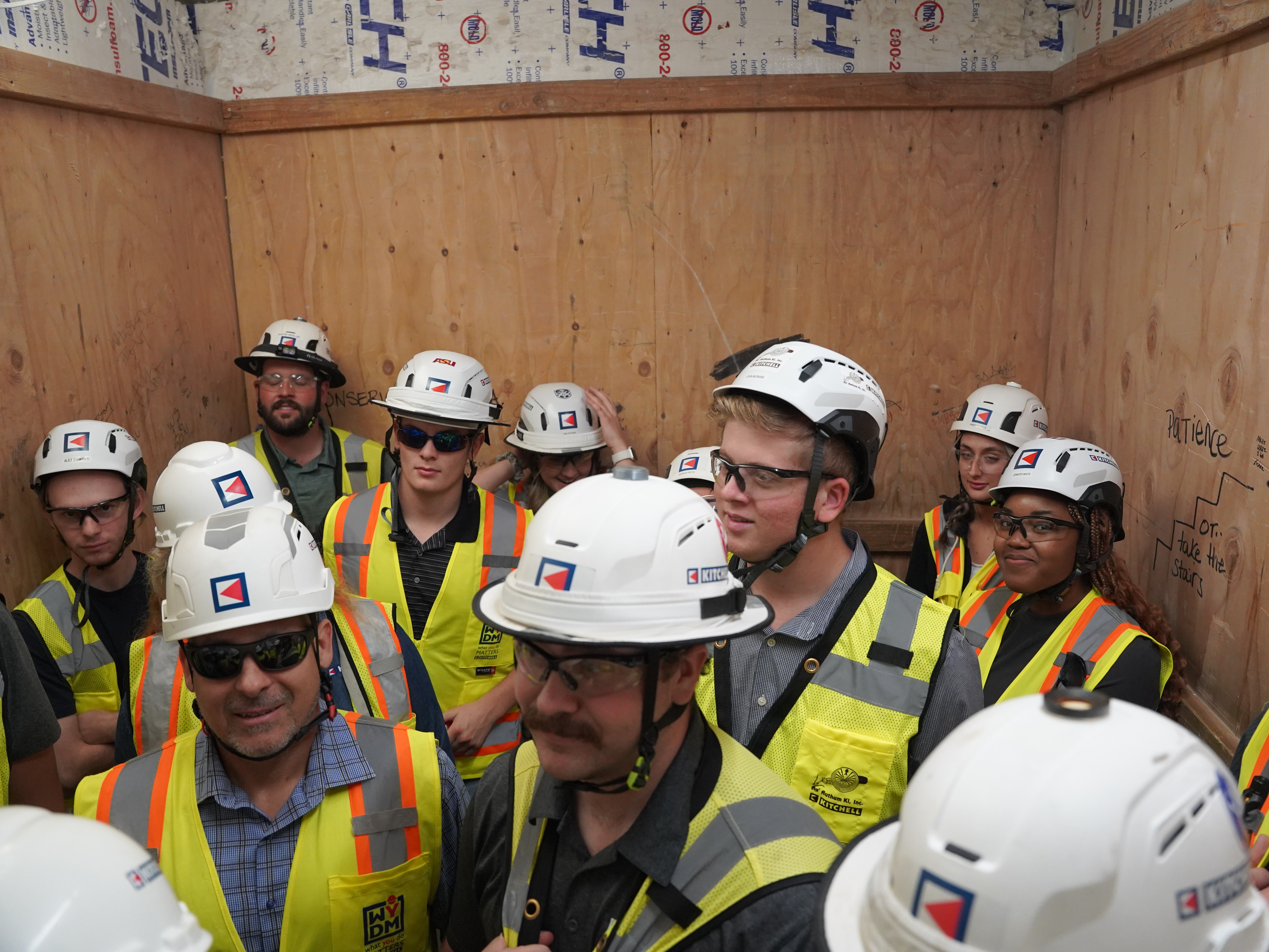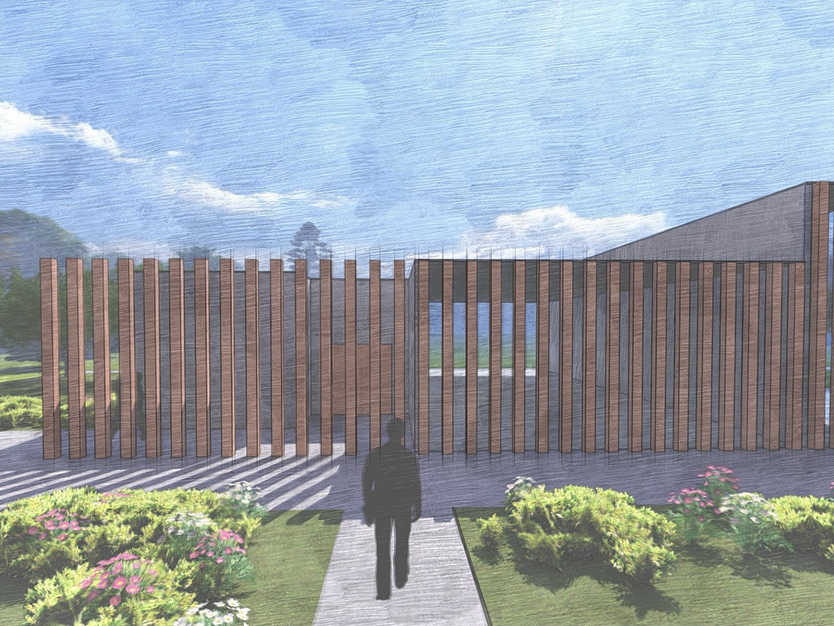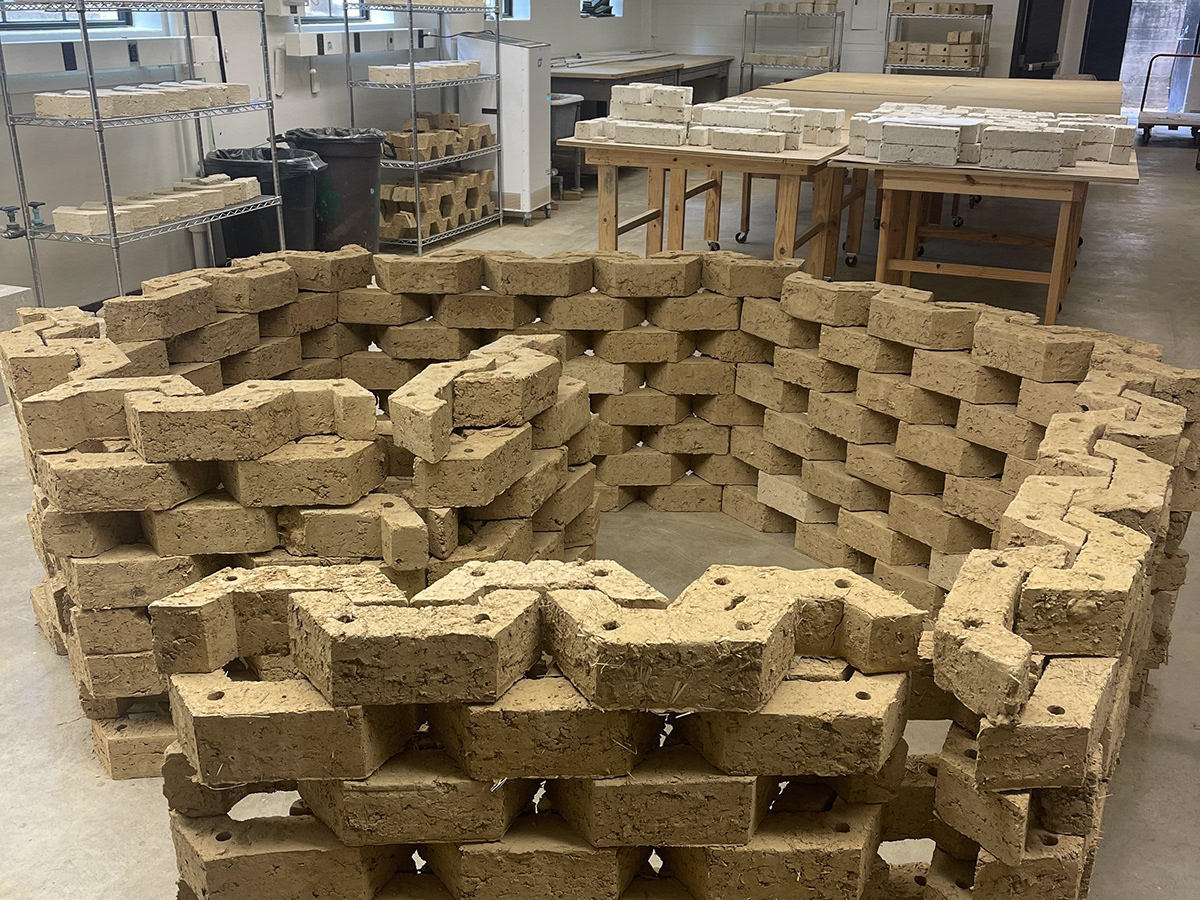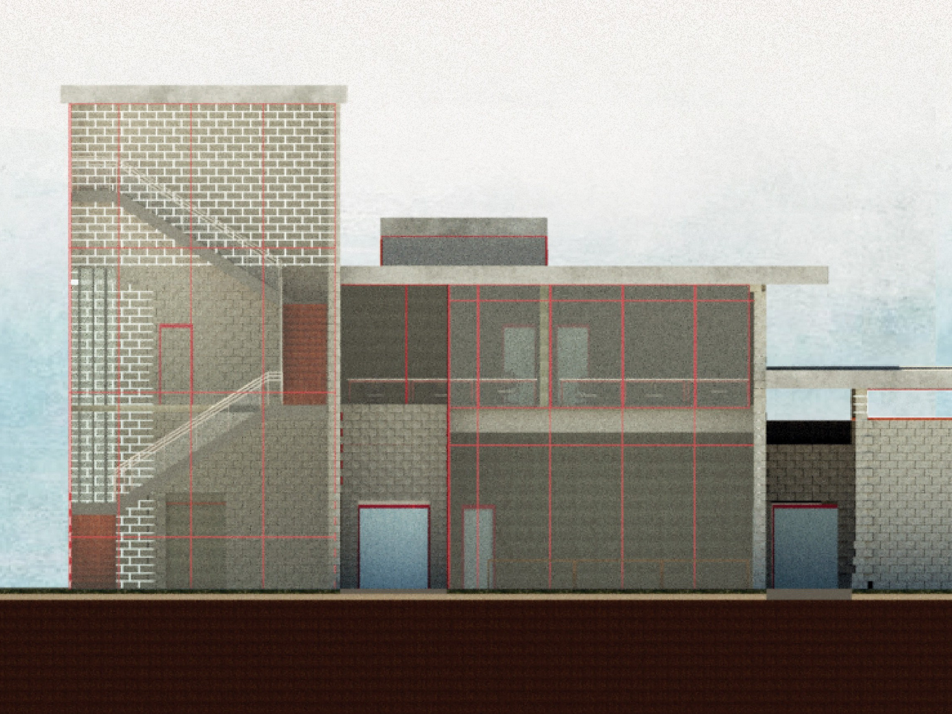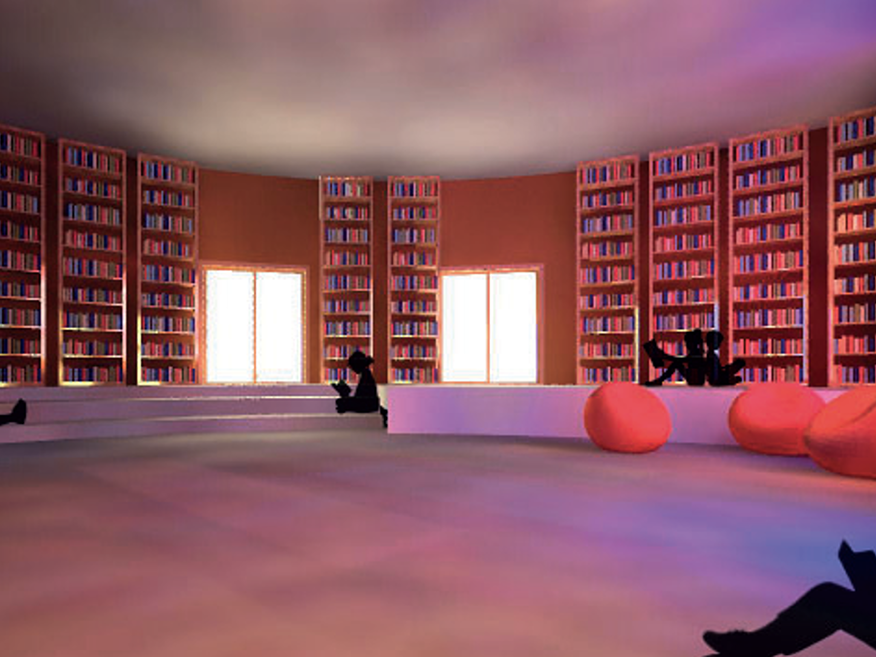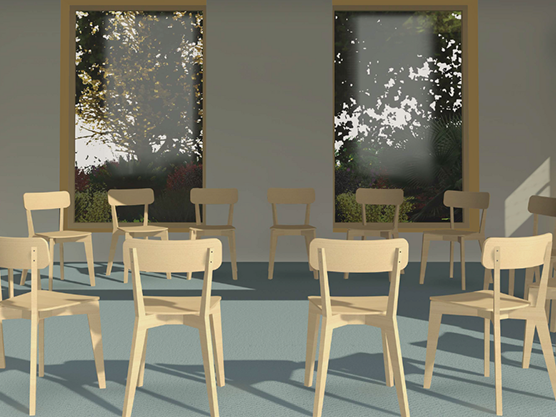This project focused on designing a small, off-grid sanitation structure that responds to rural infrastructure needs. Centered on accessibility and environmental stewardship, the outhouse was elevated above grade and featured a composting toilet, natural ventilation, and ADA-compliant features. The design emphasized material efficiency, passive systems, and responsible siting to support hygiene and sustainability in remote settings.
Design Requirements: The outhouse measured between 25–35 square feet and was fully ADA compliant, with proper clearances, grab bars, and an accessible ramp to reach the 12" raised floor. We used four primary posts (4x or 6x), 2x6 beams, and 2x4 joists/rafters spaced 12" on center, supported by shallow, pier-type footings. The design featured a pitched roof, no insulation, and no utilities, relying on natural light and ventilation. Interior and exterior finishes were selected to suit the environment and function.
Collaborators: Brennan Cascio, Nicholas Beattie, Nathan Estopinal, Jennifer White
