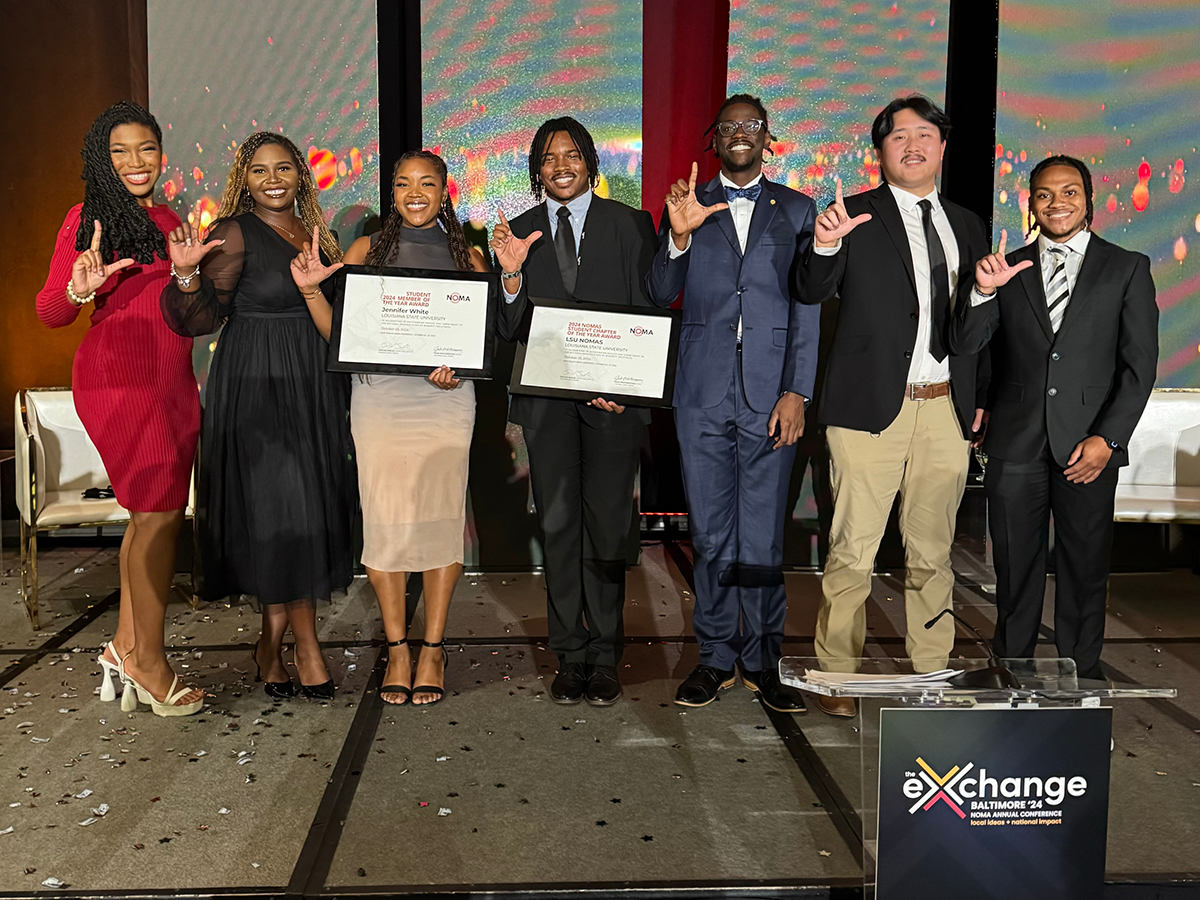(Left to Right) Jerund Sanders, Jennifer White, Adeyinka Ariwajoye, & Sheree Sparks Standing in front of Competition Boards
(Left to Right) Taneij'a Baldwin, Adeyinka Ariwajoye, Eric Wang, Jerund Sanders, Kaleb Jenkins, Jordan Glass, and Jennifer White holding Site Models in front of the National Katyn Memorial in Baltimore, Maryland
Aerial View of Proposed Site Intervention
Proposed Site Plan
Existing Site
Sun Path Diagram
Site Circulation Diagram
Site Sections
Parking Plan
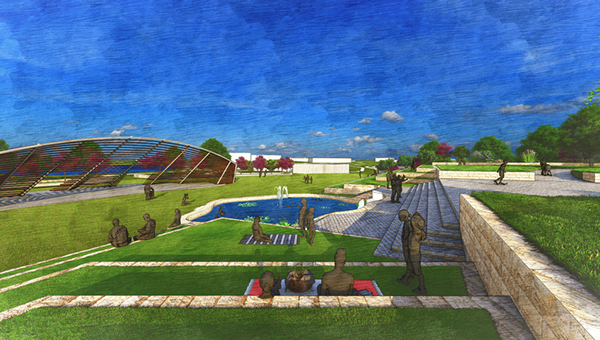
Site Terracing
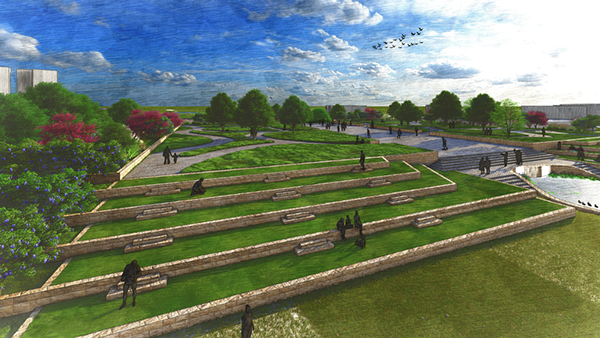
The STAR Pavilion
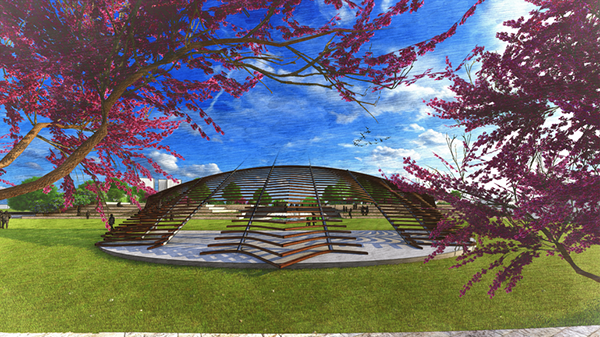
Site Terracing Onlooking the Retention Pond and STAR Pavilion
Competition Board 1
Competition Board
Education & Demographic Statistics
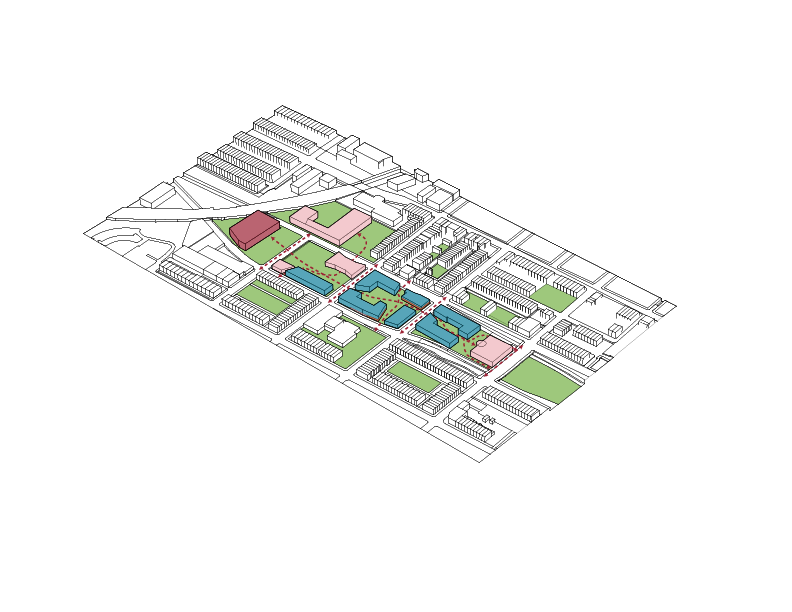
Pathway & Green Space Diagram
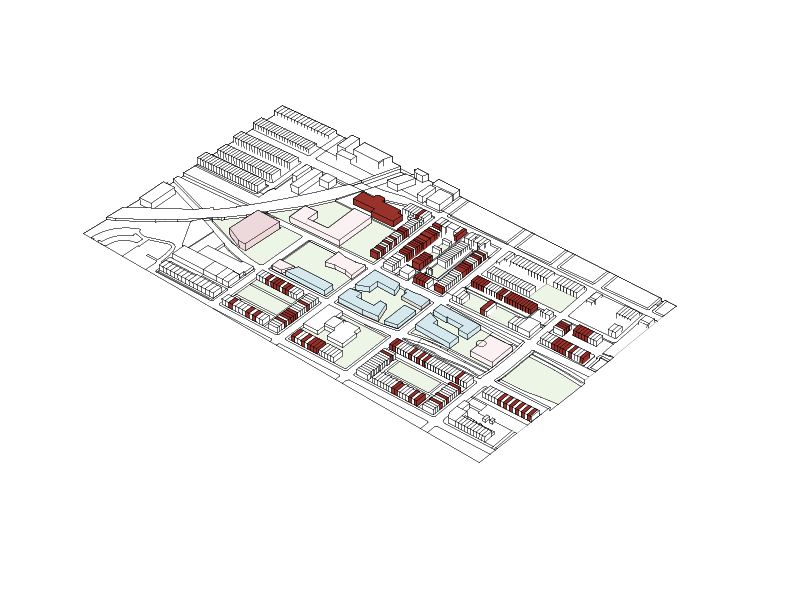
Building Vacancy Diagram (Red Buildings = Vacant)
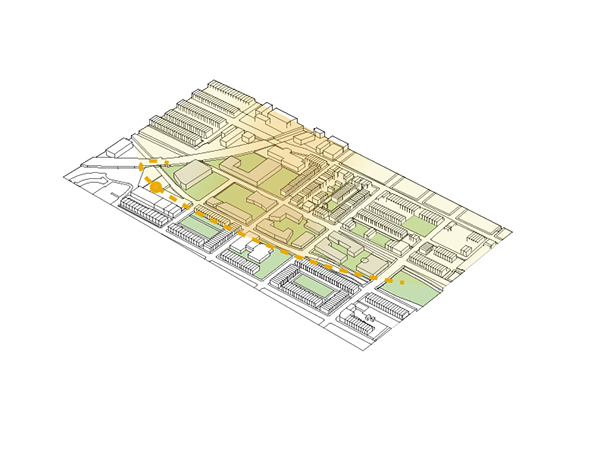
Sun Path Diagram
Proposed Site Plan
Project Phasing Plan
Site Section (North)
Rendering of Site Walkthrough
Competition Boards

